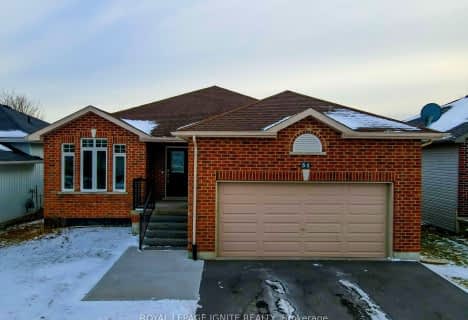
North Trenton Public School
Elementary: Public
13.99 km
Smithfield Public School
Elementary: Public
5.78 km
St Paul Catholic Elementary School
Elementary: Catholic
12.78 km
Spring Valley Public School
Elementary: Public
4.71 km
Murray Centennial Public School
Elementary: Public
11.86 km
Brighton Public School
Elementary: Public
2.25 km
École secondaire publique Marc-Garneau
Secondary: Public
16.81 km
St Paul Catholic Secondary School
Secondary: Catholic
12.72 km
Campbellford District High School
Secondary: Public
32.14 km
Trenton High School
Secondary: Public
13.32 km
Bayside Secondary School
Secondary: Public
22.69 km
East Northumberland Secondary School
Secondary: Public
2.42 km







