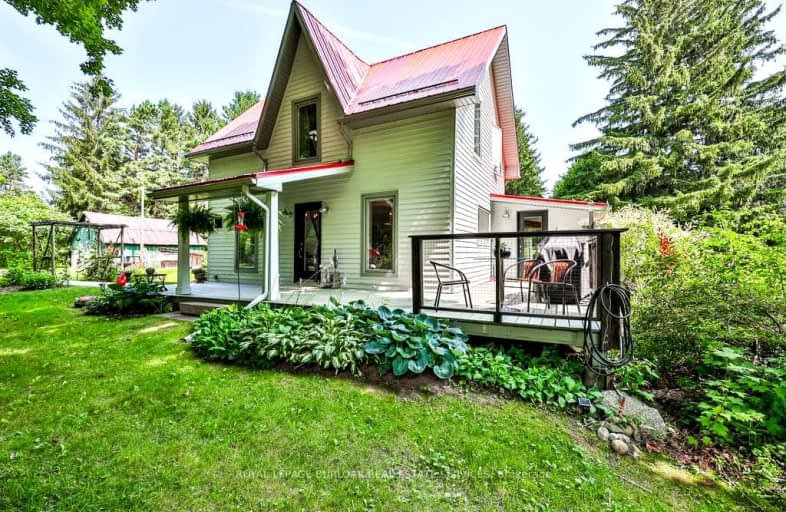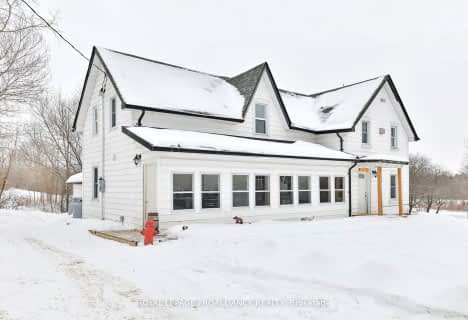
Video Tour
Car-Dependent
- Almost all errands require a car.
0
/100
Somewhat Bikeable
- Almost all errands require a car.
19
/100

North Trenton Public School
Elementary: Public
11.96 km
Smithfield Public School
Elementary: Public
8.62 km
Stockdale Public School
Elementary: Public
12.19 km
Spring Valley Public School
Elementary: Public
7.15 km
Murray Centennial Public School
Elementary: Public
10.78 km
Brighton Public School
Elementary: Public
9.53 km
École secondaire publique Marc-Garneau
Secondary: Public
15.22 km
St Paul Catholic Secondary School
Secondary: Catholic
12.27 km
Campbellford District High School
Secondary: Public
20.42 km
Trenton High School
Secondary: Public
12.65 km
Bayside Secondary School
Secondary: Public
21.28 km
East Northumberland Secondary School
Secondary: Public
9.34 km


