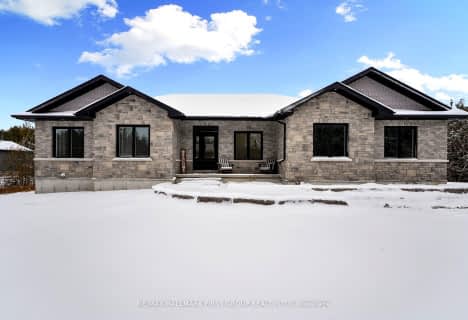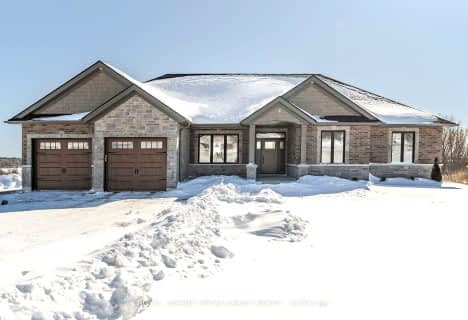
North Trenton Public School
Elementary: Public
9.03 km
Smithfield Public School
Elementary: Public
1.81 km
St Paul Catholic Elementary School
Elementary: Catholic
8.35 km
Spring Valley Public School
Elementary: Public
3.71 km
Murray Centennial Public School
Elementary: Public
7.01 km
Brighton Public School
Elementary: Public
4.53 km
École secondaire publique Marc-Garneau
Secondary: Public
12.26 km
St Paul Catholic Secondary School
Secondary: Catholic
8.29 km
Campbellford District High School
Secondary: Public
26.97 km
Trenton High School
Secondary: Public
8.86 km
Bayside Secondary School
Secondary: Public
18.51 km
East Northumberland Secondary School
Secondary: Public
4.31 km






