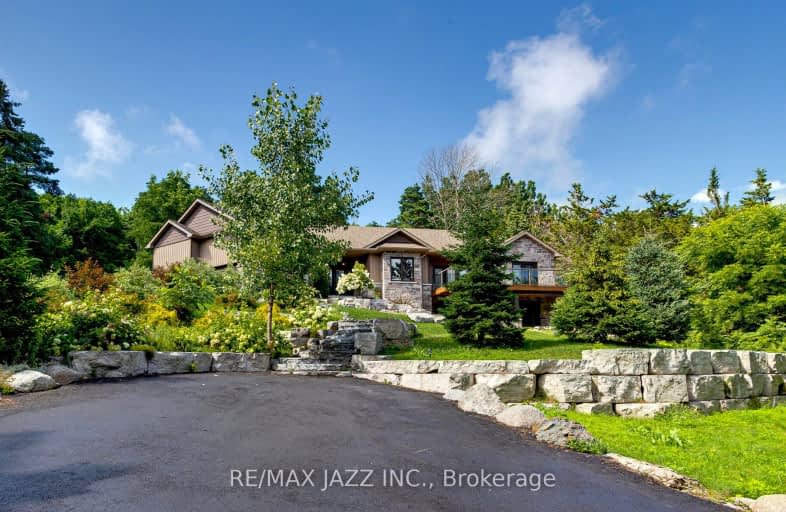Car-Dependent
- Almost all errands require a car.
Somewhat Bikeable
- Almost all errands require a car.

North Trenton Public School
Elementary: PublicSmithfield Public School
Elementary: PublicSt Paul Catholic Elementary School
Elementary: CatholicSpring Valley Public School
Elementary: PublicMurray Centennial Public School
Elementary: PublicBrighton Public School
Elementary: PublicÉcole secondaire publique Marc-Garneau
Secondary: PublicSt Paul Catholic Secondary School
Secondary: CatholicCampbellford District High School
Secondary: PublicTrenton High School
Secondary: PublicBayside Secondary School
Secondary: PublicEast Northumberland Secondary School
Secondary: Public-
Chris & Angela's No Frills
155 Elizabeth Street, Brighton 3.73km -
Brighton Fare Share Food Bank
39 Elizabeth Street, Brighton 4.52km -
Metro
53 Quinte Street, Trenton 9.46km
-
LCBO
11 Park Street, Brighton 4.87km -
Beer Store 4303
72 Main Street, Brighton 4.99km -
LCBO
150 Front Street, Trenton 9.52km
-
Beth's Barber Shop
215 Lisgar Street, Brighton 0.21km -
Timber Ridge Golf Course
19 Timber Ridge Drive, Brighton 1.83km -
Screaming blue
242 County Road 64, Brighton 3.37km
-
Tim Hortons
153 Elizabeth Street, Brighton 3.7km -
Kaileys Kafe
6-8 Loyalist Drive, Brighton 4.89km -
Lola's Cafe
74 Main Street, Brighton 5km
-
CIBC Branch with ATM
48 Main Street, Brighton 4.92km -
RBC Royal Bank
75 Main Street, Brighton 4.97km -
RBC Royal Bank
112 Dundas Street West, Quinte West 9.48km
-
Mobil
157 Elizabeth Street, Brighton 3.65km -
Waypoint Convenience
157 Elizabeth Street, Brighton 3.65km -
ONroute Trenton South
17277 Hwy 401 Eastbound, Brighton 5.45km
-
Brighton Martial Arts
8 Loyalist Drive Unit 8, Brighton 4.89km -
Premiere Dance Brighton
8 Loyalist Drive #2, Brighton 4.89km -
Magnolia Wellness
81 Main Street, Brighton 5.04km
-
Out on a Limb
15669 County Road 2, Brighton 1.5km -
Brighton Provincial Wildlife Area
1st Avenue, Brighton 4.51km -
Trenton Foster Forest
4.79km
-
Brighton Public Library
35 Alice Street, Brighton 4.67km -
Treat Yo Shelves Little Free Library
Queen Street, Quinte West 9.37km -
Quinte West Public Library
7 Creswell Drive, Trenton 9.62km
-
Telemed Brighton
46 Prince Edward Street, Brighton 4.86km -
QHC Trenton Memorial Hospital
242 King Street, Trenton 8.69km -
Belleville Quinte West Community Health Centre
Catherine Street, Quinte West 9.54km
-
DRUGStore Pharmacy
155 Elizabeth Street, Brighton 3.69km -
Brighton Pharmachoice
19 Elizabeth Street, Brighton 4.67km -
Rexall
1 Main Street, Brighton 4.82km
-
Bargain club
Quinte West 9.54km -
Trenton Town Centre
260 Dundas Street East, Trenton 11.19km -
Towne & Country Liquidation
2223 Hamilton Road, Trenton 12.36km
-
Centre Theatre
120 Dundas Street West, Trenton 9.46km
-
The Smokehouse Eatery & Pub
6 Oliphant Street, Brighton 4.75km -
THE ALEHOUSE OF TRENTON
79 East Davis Street unit 8 and 11, Trenton 9.03km -
Wild Card Brewing Co.
38 Gotha Street, Trenton 9.08km


