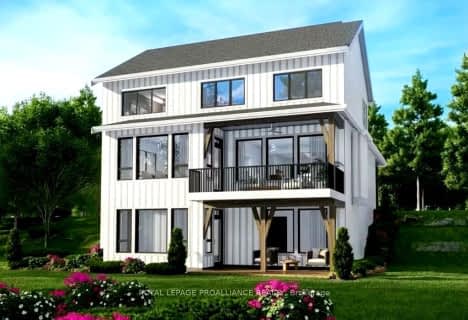Removed on May 17, 2025
Note: Property is not currently for sale or for rent.

-
Type: Detached
-
Style: 2-Storey
-
Lot Size: 75 x 125
-
Age: 31-50 years
-
Taxes: $6,166 per year
-
Days on Site: 42 Days
-
Added: Jul 10, 2023 (1 month on market)
-
Updated:
-
Last Checked: 2 months ago
-
MLS®#: X6560558
-
Listed By: Royal lepage proalliance realty, brokerage
Seller motivated. Custom 2-stry home on private in-town lot, professionally landscaped with mature trees , tiered deck with composite decking and gas bbq. Sunken living rm with vaulted ceilings, dining rm, eat in kitchen all with hdwd floors, main flr family room with gas FP. Bright front foyer leading up to primary with ensuite and w/i closet, 3 bdms, full bath and laundry. The basement features a large rec rm with wet bar and gas FP, extra bdm, dry sauna and 3-pc bath.
Property Details
Facts for 181 Ontario Street, Brighton
Status
Days on Market: 42
Last Status: Terminated
Sold Date: May 17, 2025
Closed Date: Nov 30, -0001
Expiry Date: Nov 18, 2022
Unavailable Date: Jul 04, 2022
Input Date: May 24, 2022
Prior LSC: Listing with no contract changes
Property
Status: Sale
Property Type: Detached
Style: 2-Storey
Age: 31-50
Area: Brighton
Community: Brighton
Availability Date: 30TO59
Assessment Amount: $478,000
Assessment Year: 2016
Inside
Bedrooms: 4
Bedrooms Plus: 1
Bathrooms: 4
Kitchens: 1
Rooms: 14
Air Conditioning: Central Air
Washrooms: 4
Building
Basement: Finished
Basement 2: Full
Exterior: Brick
Elevator: N
UFFI: No
Retirement: N
Parking
Covered Parking Spaces: 5
Total Parking Spaces: 7
Fees
Tax Year: 2022
Tax Legal Description: CONC1 PTLT2 RP38R5041 PT1 MUNICIPALITY OF BRIGHTON
Taxes: $6,166
Highlights
Feature: Hospital
Land
Cross Street: Raglan
Municipality District: Brighton
Fronting On: East
Parcel Number: 511590442
Pool: None
Sewer: Sewers
Lot Depth: 125
Lot Frontage: 75
Acres: < .50
Zoning: R1
Access To Property: Yr Rnd Municpal Rd
Rooms
Room details for 181 Ontario Street, Brighton
| Type | Dimensions | Description |
|---|---|---|
| Kitchen Main | 3.65 x 4.97 | |
| Den Main | 2.74 x 3.22 | |
| Dining Main | 3.50 x 3.88 | |
| Living Main | 3.42 x 4.80 | |
| Prim Bdrm 2nd | 3.98 x 5.35 | |
| Br 2nd | 3.04 x 3.58 | |
| Br 2nd | 3.04 x 3.12 | |
| Laundry 2nd | 2.43 x 3.32 | |
| Br 2nd | 2.84 x 4.24 | |
| Rec Lower | 5.68 x 8.53 |
| XXXXXXXX | XXX XX, XXXX |
XXXXXXXX XXX XXXX |
|
| XXX XX, XXXX |
XXXXXX XXX XXXX |
$XXX,XXX | |
| XXXXXXXX | XXX XX, XXXX |
XXXXXXXX XXX XXXX |
|
| XXX XX, XXXX |
XXXXXX XXX XXXX |
$XXX,XXX | |
| XXXXXXXX | XXX XX, XXXX |
XXXX XXX XXXX |
$XXX,XXX |
| XXX XX, XXXX |
XXXXXX XXX XXXX |
$XXX,XXX | |
| XXXXXXXX | XXX XX, XXXX |
XXXXXXX XXX XXXX |
|
| XXX XX, XXXX |
XXXXXX XXX XXXX |
$XXX,XXX | |
| XXXXXXXX | XXX XX, XXXX |
XXXX XXX XXXX |
$XXX,XXX |
| XXX XX, XXXX |
XXXXXX XXX XXXX |
$XXX,XXX | |
| XXXXXXXX | XXX XX, XXXX |
XXXXXXX XXX XXXX |
|
| XXX XX, XXXX |
XXXXXX XXX XXXX |
$XXX,XXX |
| XXXXXXXX XXXXXXXX | XXX XX, XXXX | XXX XXXX |
| XXXXXXXX XXXXXX | XXX XX, XXXX | $379,900 XXX XXXX |
| XXXXXXXX XXXXXXXX | XXX XX, XXXX | XXX XXXX |
| XXXXXXXX XXXXXX | XXX XX, XXXX | $399,900 XXX XXXX |
| XXXXXXXX XXXX | XXX XX, XXXX | $675,000 XXX XXXX |
| XXXXXXXX XXXXXX | XXX XX, XXXX | $695,000 XXX XXXX |
| XXXXXXXX XXXXXXX | XXX XX, XXXX | XXX XXXX |
| XXXXXXXX XXXXXX | XXX XX, XXXX | $829,900 XXX XXXX |
| XXXXXXXX XXXX | XXX XX, XXXX | $675,000 XXX XXXX |
| XXXXXXXX XXXXXX | XXX XX, XXXX | $695,000 XXX XXXX |
| XXXXXXXX XXXXXXX | XXX XX, XXXX | XXX XXXX |
| XXXXXXXX XXXXXX | XXX XX, XXXX | $829,900 XXX XXXX |

Colborne School
Elementary: PublicSmithfield Public School
Elementary: PublicSt Paul Catholic Elementary School
Elementary: CatholicSpring Valley Public School
Elementary: PublicMurray Centennial Public School
Elementary: PublicBrighton Public School
Elementary: PublicÉcole secondaire publique Marc-Garneau
Secondary: PublicSt Paul Catholic Secondary School
Secondary: CatholicCampbellford District High School
Secondary: PublicTrenton High School
Secondary: PublicBayside Secondary School
Secondary: PublicEast Northumberland Secondary School
Secondary: Public- 3 bath
- 5 bed
- 3000 sqft
- 4 bath
- 4 bed
- 2000 sqft
2 John Street, Brighton, Ontario • K0K 1H0 • Brighton


