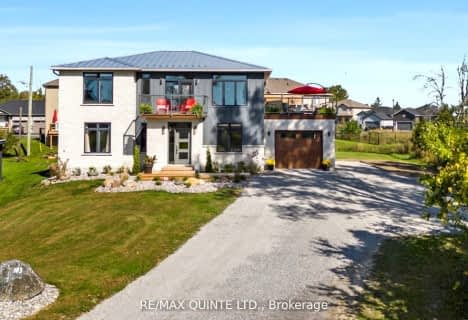Sold on May 02, 2022
Note: Property is not currently for sale or for rent.

-
Type: Detached
-
Style: 2-Storey
-
Lot Size: 66.61 x 121.09
-
Age: 31-50 years
-
Taxes: $5,050 per year
-
Days on Site: 14 Days
-
Added: Jul 10, 2023 (2 weeks on market)
-
Updated:
-
Last Checked: 2 months ago
-
MLS®#: X6559461
-
Listed By: Royal lepage proalliance realty, brokerage
Pride of ownership shows in this very well maintained 4 bedroom, 3 bath, 2 storey waterfront home overlooking beautiful Presqu'ile Bay. Laminate floors throughout the main level, eat-in kitchen with large pantry, and lots of cupboards in the peninsula style kitchen offers plenty of space when cooking for a growing family or a retiree who enjoys entertaining! A spacious formal dining room, and family room provide many options to enjoy the inviting views of the Bay. Enjoy a good book or watch the swans from the sitting area with sliding patio doors that lead to a large back deck and patio. Main floor laundry room with access to the double car garage. Upstairs you will find the primary bedroom with walk-in closet, large 4pc ensuite and a Juliette balcony with sliding glass doors; a place to enjoy a cup of coffee to watch the sunrise or sunset. A second bedroom also has a balcony with sliding glass doors overlooking the bay, and two additional bedrooms and a 4 piece bath complete this s
Property Details
Facts for 183 Harbour Street, Brighton
Status
Days on Market: 14
Last Status: Sold
Sold Date: May 02, 2022
Closed Date: Aug 04, 2022
Expiry Date: Jul 18, 2022
Sold Price: $1,020,000
Unavailable Date: May 02, 2022
Input Date: Apr 18, 2022
Prior LSC: Sold
Property
Status: Sale
Property Type: Detached
Style: 2-Storey
Age: 31-50
Area: Brighton
Community: Brighton
Availability Date: FLEX
Assessment Amount: $401,000
Assessment Year: 2022
Inside
Bedrooms: 4
Bathrooms: 3
Kitchens: 1
Rooms: 12
Air Conditioning: Central Air
Washrooms: 3
Building
Basement: Crawl Space
Basement 2: Unfinished
Exterior: Brick
Elevator: N
UFFI: No
Parking
Covered Parking Spaces: 2
Total Parking Spaces: 4
Fees
Tax Year: 2021
Tax Legal Description: PT LT 2 CON BROKEN FRONT BRIGHTON PT 1, 38R3094; B
Taxes: $5,050
Land
Cross Street: Ontario Street South
Municipality District: Brighton
Fronting On: South
Parcel Number: 511580538
Pool: None
Sewer: Sewers
Lot Depth: 121.09
Lot Frontage: 66.61
Acres: < .50
Zoning: R1-U
Water Body Type: Bay
Water Frontage: 70.75
Access To Property: Yr Rnd Municpal Rd
Easements Restrictions: Conserv Regs
Water Features: Stairs To Watrfrnt
Water Features: Watrfrnt-Deeded
Shoreline: Clean
Shoreline: Gravel
Shoreline Allowance: None
Rooms
Room details for 183 Harbour Street, Brighton
| Type | Dimensions | Description |
|---|---|---|
| Dining Main | 3.02 x 3.89 | |
| Family Main | 4.09 x 5.08 | |
| Bathroom Main | - | |
| Laundry Main | 2.41 x 3.10 | |
| Sitting Main | 5.03 x 3.63 | |
| Bathroom 2nd | - | |
| Bathroom 2nd | - | Ensuite Bath |
| Prim Bdrm 2nd | 4.75 x 4.14 | |
| Br 2nd | 3.10 x 3.63 | |
| Br 2nd | 4.39 x 3.81 | |
| Br 2nd | 3.17 x 3.56 |
| XXXXXXXX | XXX XX, XXXX |
XXXXXXXX XXX XXXX |
|
| XXX XX, XXXX |
XXXXXX XXX XXXX |
$XXX,XXX | |
| XXXXXXXX | XXX XX, XXXX |
XXXXXXXX XXX XXXX |
|
| XXX XX, XXXX |
XXXXXX XXX XXXX |
$XXX,XXX | |
| XXXXXXXX | XXX XX, XXXX |
XXXXXXXX XXX XXXX |
|
| XXX XX, XXXX |
XXXXXX XXX XXXX |
$XXX,XXX | |
| XXXXXXXX | XXX XX, XXXX |
XXXX XXX XXXX |
$X,XXX,XXX |
| XXX XX, XXXX |
XXXXXX XXX XXXX |
$X,XXX,XXX | |
| XXXXXXXX | XXX XX, XXXX |
XXXX XXX XXXX |
$X,XXX,XXX |
| XXX XX, XXXX |
XXXXXX XXX XXXX |
$X,XXX,XXX |
| XXXXXXXX XXXXXXXX | XXX XX, XXXX | XXX XXXX |
| XXXXXXXX XXXXXX | XXX XX, XXXX | $354,900 XXX XXXX |
| XXXXXXXX XXXXXXXX | XXX XX, XXXX | XXX XXXX |
| XXXXXXXX XXXXXX | XXX XX, XXXX | $369,900 XXX XXXX |
| XXXXXXXX XXXXXXXX | XXX XX, XXXX | XXX XXXX |
| XXXXXXXX XXXXXX | XXX XX, XXXX | $369,900 XXX XXXX |
| XXXXXXXX XXXX | XXX XX, XXXX | $1,020,000 XXX XXXX |
| XXXXXXXX XXXXXX | XXX XX, XXXX | $1,100,000 XXX XXXX |
| XXXXXXXX XXXX | XXX XX, XXXX | $1,020,000 XXX XXXX |
| XXXXXXXX XXXXXX | XXX XX, XXXX | $1,100,000 XXX XXXX |

Colborne School
Elementary: PublicSmithfield Public School
Elementary: PublicSt Paul Catholic Elementary School
Elementary: CatholicSpring Valley Public School
Elementary: PublicMurray Centennial Public School
Elementary: PublicBrighton Public School
Elementary: PublicÉcole secondaire publique Marc-Garneau
Secondary: PublicSt Paul Catholic Secondary School
Secondary: CatholicCampbellford District High School
Secondary: PublicTrenton High School
Secondary: PublicBayside Secondary School
Secondary: PublicEast Northumberland Secondary School
Secondary: Public- 4 bath
- 4 bed
- 2500 sqft
103 Lakehurst Street, Brighton, Ontario • K0K 1H0 • Rural Brighton
- 4 bath
- 5 bed
- 3000 sqft
81 Main Street, Brighton, Ontario • K0K 1H0 • Brighton


