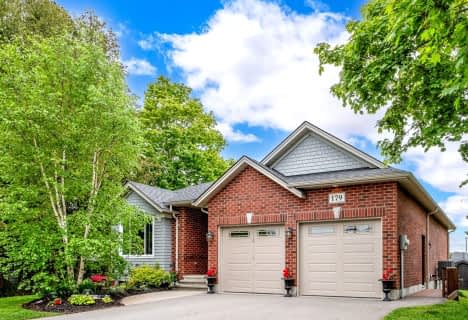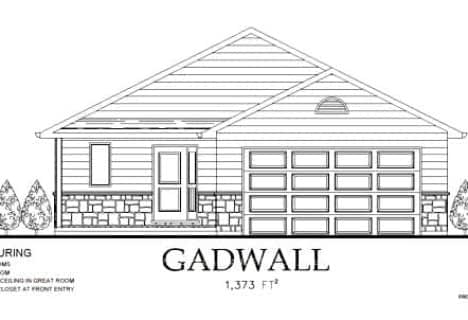Removed on Apr 22, 2025
Note: Property is not currently for sale or for rent.

-
Type: Detached
-
Style: Bungalow
-
Lot Size: 50.36 x 105.9
-
Age: 6-15 years
-
Taxes: $3,826 per year
-
Days on Site: 22 Days
-
Added: Oct 28, 2024 (3 weeks on market)
-
Updated:
-
Last Checked: 1 month ago
-
MLS®#: X9095105
-
Listed By: Re/max finest realty inc., brokerage
Walk to the lake from this beautiful home in the town of Brighton,Beautiful 4 bedroom 3 full bath raised bungalow has approx 2860sf of well appointed finished living space,Great street appeal with patterned concrete walkway,Covered entrance,Bright spacious foyer with convenient entrance to the garage,Inviting living room with vaulted ceiling,Gas fireplace and open concept to the dining room with sliding doors that walk-out to a private covered deck, Principal rooms have hardwood flooring,Upgraded kitchen with extra pantry cabinets,Stainless steel appliances including Induction Range,Large island with breakfast bar,Tile floor and newer lighting '22, The primary bedroom is very spacious with a walk-in closet & 4pc bath,The second bedroom has a jack & Jill bath &walk-in closet ,Convenient main floor laundry, The fully finished lower level has large bright windows,Recreation room with gas fireplace,2 extra bedrooms and a full bath.There is also a large flex space to accommodate your gym area.Outside the home you will enjoy endless summer days on the 20x17 deck with extra privacy and storage below, There is also a newer stone patio and fully fenced yard,Extensive landscaping and perennial gardens surround this property,This home has been lovingly maintained and has had approx $35,000 in recent upgrades.What a great street and fabulous location! Walking distance to Brighton Bay, Close to the quaint town shops and cafe,Short bike ride to Proctor Park & Preq'uile Park,Just minutes to 401,Close to the wineries & beaches of PEC,1.5 hr to GTA
Property Details
Facts for 19 DEERFIELD Drive, Brighton
Status
Days on Market: 22
Last Status: Terminated
Sold Date: Apr 22, 2025
Closed Date: Nov 30, -0001
Expiry Date: Jun 27, 2022
Unavailable Date: May 19, 2022
Input Date: Apr 27, 2022
Prior LSC: Listing with no contract changes
Property
Status: Sale
Property Type: Detached
Style: Bungalow
Age: 6-15
Area: Brighton
Community: Brighton
Availability Date: 90 days pre...
Assessment Amount: $309,000
Assessment Year: 2016
Inside
Bedrooms: 2
Bedrooms Plus: 2
Bathrooms: 3
Kitchens: 1
Rooms: 8
Air Conditioning: Central Air
Fireplace: Yes
Washrooms: 3
Utilities
Cable: Yes
Building
Basement: Finished
Basement 2: Full
Heat Type: Forced Air
Heat Source: Gas
Exterior: Brick
Exterior: Vinyl Siding
Elevator: N
UFFI: No
Water Supply: Municipal
Special Designation: Unknown
Retirement: N
Parking
Driveway: Other
Garage Spaces: 2
Garage Type: Attached
Covered Parking Spaces: 4
Total Parking Spaces: 6
Fees
Tax Year: 2021
Tax Legal Description: LOT 12, PLAN 39M824, BRIGHTON. MUNICIPALITY OF BRIGHTON
Taxes: $3,826
Highlights
Feature: Fenced Yard
Feature: Golf
Land
Cross Street: South on Ontario St
Municipality District: Brighton
Parcel Number: 511590162
Pool: None
Sewer: Sewers
Lot Depth: 105.9
Lot Frontage: 50.36
Acres: < .50
Zoning: R1
Easements Restrictions: Unknown
Rural Services: Recycling Pckup
Rooms
Room details for 19 DEERFIELD Drive, Brighton
| Type | Dimensions | Description |
|---|---|---|
| Living Main | 3.66 x 4.72 | Fireplace, Hardwood Floor, Vaulted Ceiling |
| Dining Main | 2.54 x 4.14 | Hardwood Floor |
| Kitchen Main | 2.84 x 4.50 | Open Concept, Pantry, Tile Floor |
| Prim Bdrm Main | 4.24 x 5.18 | Broadloom, W/I Closet |
| Other Main | 1.96 x 2.49 | Tile Floor |
| Br Main | 3.66 x 3.68 | Broadloom, W/I Closet |
| Bathroom Main | 1.78 x 3.10 | Tile Floor |
| Laundry Main | 1.91 x 2.16 | Tile Floor |
| Rec Bsmt | 3.78 x 8.53 | Broadloom, Fireplace |
| Br Bsmt | 4.06 x 5.54 | Broadloom |
| Br Bsmt | 3.58 x 4.78 | Broadloom |
| Bathroom Bsmt | 1.68 x 3.61 | Tile Floor |
| XXXXXXXX | XXX XX, XXXX |
XXXXXXX XXX XXXX |
|
| XXX XX, XXXX |
XXXXXX XXX XXXX |
$XXX,XXX | |
| XXXXXXXX | XXX XX, XXXX |
XXXX XXX XXXX |
$XXX,XXX |
| XXX XX, XXXX |
XXXXXX XXX XXXX |
$XXX,XXX | |
| XXXXXXXX | XXX XX, XXXX |
XXXX XXX XXXX |
$XXX,XXX |
| XXX XX, XXXX |
XXXXXX XXX XXXX |
$XXX,XXX | |
| XXXXXXXX | XXX XX, XXXX |
XXXX XXX XXXX |
$XXX,XXX |
| XXX XX, XXXX |
XXXXXX XXX XXXX |
$XXX,XXX | |
| XXXXXXXX | XXX XX, XXXX |
XXXXXXXX XXX XXXX |
|
| XXX XX, XXXX |
XXXXXX XXX XXXX |
$XXX,XXX | |
| XXXXXXXX | XXX XX, XXXX |
XXXXXXXX XXX XXXX |
|
| XXX XX, XXXX |
XXXXXX XXX XXXX |
$XXX,XXX | |
| XXXXXXXX | XXX XX, XXXX |
XXXXXXXX XXX XXXX |
|
| XXX XX, XXXX |
XXXXXX XXX XXXX |
$XXX,XXX | |
| XXXXXXXX | XXX XX, XXXX |
XXXXXXXX XXX XXXX |
|
| XXX XX, XXXX |
XXXXXX XXX XXXX |
$XXX,XXX | |
| XXXXXXXX | XXX XX, XXXX |
XXXXXXXX XXX XXXX |
|
| XXX XX, XXXX |
XXXXXX XXX XXXX |
$XXX,XXX | |
| XXXXXXXX | XXX XX, XXXX |
XXXX XXX XXXX |
$XXX,XXX |
| XXX XX, XXXX |
XXXXXX XXX XXXX |
$XXX,XXX | |
| XXXXXXXX | XXX XX, XXXX |
XXXXXXXX XXX XXXX |
|
| XXX XX, XXXX |
XXXXXX XXX XXXX |
$XXX,XXX | |
| XXXXXXXX | XXX XX, XXXX |
XXXXXXX XXX XXXX |
|
| XXX XX, XXXX |
XXXXXX XXX XXXX |
$XXX,XXX | |
| XXXXXXXX | XXX XX, XXXX |
XXXXXXXX XXX XXXX |
|
| XXX XX, XXXX |
XXXXXX XXX XXXX |
$XXX,XXX | |
| XXXXXXXX | XXX XX, XXXX |
XXXXXXX XXX XXXX |
|
| XXX XX, XXXX |
XXXXXX XXX XXXX |
$XXX,XXX | |
| XXXXXXXX | XXX XX, XXXX |
XXXXXXXX XXX XXXX |
|
| XXX XX, XXXX |
XXXXXX XXX XXXX |
$XXX,XXX | |
| XXXXXXXX | XXX XX, XXXX |
XXXXXXXX XXX XXXX |
|
| XXX XX, XXXX |
XXXXXX XXX XXXX |
$XXX,XXX | |
| XXXXXXXX | XXX XX, XXXX |
XXXXXXXX XXX XXXX |
|
| XXX XX, XXXX |
XXXXXX XXX XXXX |
$XXX,XXX | |
| XXXXXXXX | XXX XX, XXXX |
XXXXXXXX XXX XXXX |
|
| XXX XX, XXXX |
XXXXXX XXX XXXX |
$XXX,XXX |
| XXXXXXXX XXXXXXX | XXX XX, XXXX | XXX XXXX |
| XXXXXXXX XXXXXX | XXX XX, XXXX | $899,900 XXX XXXX |
| XXXXXXXX XXXX | XXX XX, XXXX | $302,500 XXX XXXX |
| XXXXXXXX XXXXXX | XXX XX, XXXX | $309,800 XXX XXXX |
| XXXXXXXX XXXX | XXX XX, XXXX | $272,000 XXX XXXX |
| XXXXXXXX XXXXXX | XXX XX, XXXX | $274,900 XXX XXXX |
| XXXXXXXX XXXX | XXX XX, XXXX | $265,000 XXX XXXX |
| XXXXXXXX XXXXXX | XXX XX, XXXX | $259,900 XXX XXXX |
| XXXXXXXX XXXXXXXX | XXX XX, XXXX | XXX XXXX |
| XXXXXXXX XXXXXX | XXX XX, XXXX | $270,000 XXX XXXX |
| XXXXXXXX XXXXXXXX | XXX XX, XXXX | XXX XXXX |
| XXXXXXXX XXXXXX | XXX XX, XXXX | $275,000 XXX XXXX |
| XXXXXXXX XXXXXXXX | XXX XX, XXXX | XXX XXXX |
| XXXXXXXX XXXXXX | XXX XX, XXXX | $270,000 XXX XXXX |
| XXXXXXXX XXXXXXXX | XXX XX, XXXX | XXX XXXX |
| XXXXXXXX XXXXXX | XXX XX, XXXX | $272,000 XXX XXXX |
| XXXXXXXX XXXXXXXX | XXX XX, XXXX | XXX XXXX |
| XXXXXXXX XXXXXX | XXX XX, XXXX | $269,900 XXX XXXX |
| XXXXXXXX XXXX | XXX XX, XXXX | $249,900 XXX XXXX |
| XXXXXXXX XXXXXX | XXX XX, XXXX | $249,900 XXX XXXX |
| XXXXXXXX XXXXXXXX | XXX XX, XXXX | XXX XXXX |
| XXXXXXXX XXXXXX | XXX XX, XXXX | $754,900 XXX XXXX |
| XXXXXXXX XXXXXXX | XXX XX, XXXX | XXX XXXX |
| XXXXXXXX XXXXXX | XXX XX, XXXX | $839,900 XXX XXXX |
| XXXXXXXX XXXXXXXX | XXX XX, XXXX | XXX XXXX |
| XXXXXXXX XXXXXX | XXX XX, XXXX | $849,900 XXX XXXX |
| XXXXXXXX XXXXXXX | XXX XX, XXXX | XXX XXXX |
| XXXXXXXX XXXXXX | XXX XX, XXXX | $899,900 XXX XXXX |
| XXXXXXXX XXXXXXXX | XXX XX, XXXX | XXX XXXX |
| XXXXXXXX XXXXXX | XXX XX, XXXX | $270,000 XXX XXXX |
| XXXXXXXX XXXXXXXX | XXX XX, XXXX | XXX XXXX |
| XXXXXXXX XXXXXX | XXX XX, XXXX | $275,000 XXX XXXX |
| XXXXXXXX XXXXXXXX | XXX XX, XXXX | XXX XXXX |
| XXXXXXXX XXXXXX | XXX XX, XXXX | $270,000 XXX XXXX |
| XXXXXXXX XXXXXXXX | XXX XX, XXXX | XXX XXXX |
| XXXXXXXX XXXXXX | XXX XX, XXXX | $272,000 XXX XXXX |

Colborne School
Elementary: PublicSmithfield Public School
Elementary: PublicSt Paul Catholic Elementary School
Elementary: CatholicSpring Valley Public School
Elementary: PublicMurray Centennial Public School
Elementary: PublicBrighton Public School
Elementary: PublicÉcole secondaire publique Marc-Garneau
Secondary: PublicSt Paul Catholic Secondary School
Secondary: CatholicCampbellford District High School
Secondary: PublicTrenton High School
Secondary: PublicBayside Secondary School
Secondary: PublicEast Northumberland Secondary School
Secondary: Public- 3 bath
- 3 bed
- 1500 sqft
- 3 bath
- 2 bed
- 1500 sqft
- 2 bath
- 2 bed
- 1100 sqft
9 Clayton John Avenue, Brighton, Ontario • K0K 1H0 • Brighton
- 3 bath
- 4 bed
- 2 bath
- 2 bed
- 1100 sqft
126 Royal Gala Drive, Brighton, Ontario • K0K 1H0 • Brighton
- 2 bath
- 2 bed
- 1500 sqft
41 Clayton John Avenue, Brighton, Ontario • K0K 1H0 • Brighton
- 2 bath
- 2 bed
- 1100 sqft
2 Wendy's Lane, Brighton, Ontario • K0K 1H0 • Brighton
- 3 bath
- 2 bed
- 1500 sqft
- 3 bath
- 2 bed
- 2500 sqft
25 Shewman Road, Brighton, Ontario • K0K 1H0 • Brighton
- 2 bath
- 3 bed
- 1100 sqft
22 Butler Street West, Brighton, Ontario • K0K 1H0 • Brighton
- 4 bath
- 5 bed
- 3000 sqft
81 Main Street, Brighton, Ontario • K0K 1H0 • Brighton
- 3 bath
- 2 bed
- 1100 sqft
1 Pier Drive, Brighton, Ontario • K0K 1H0 • Brighton












