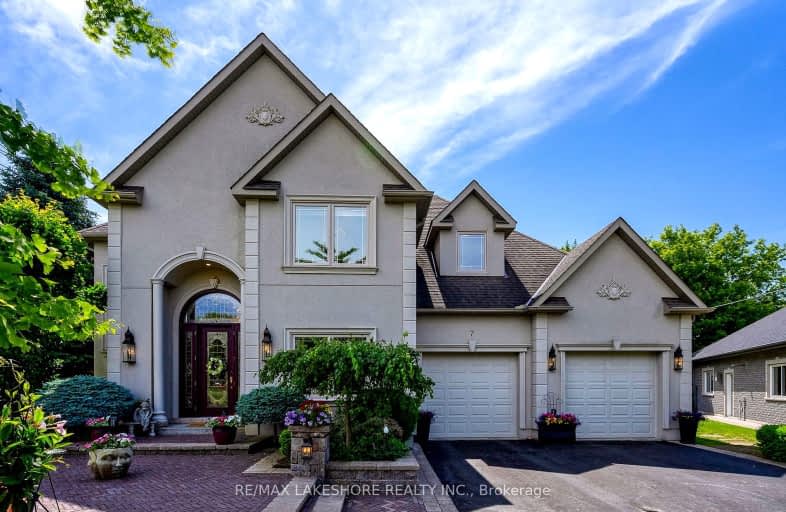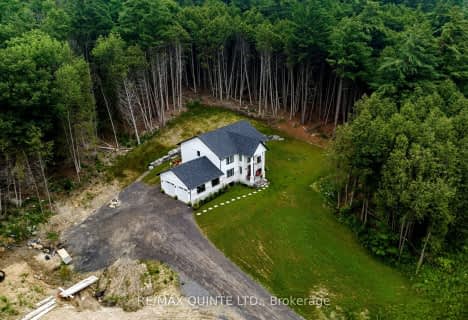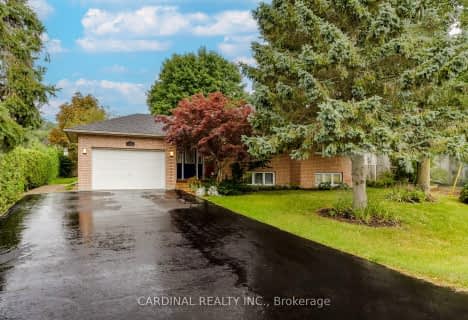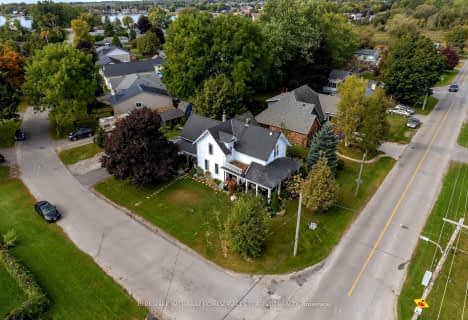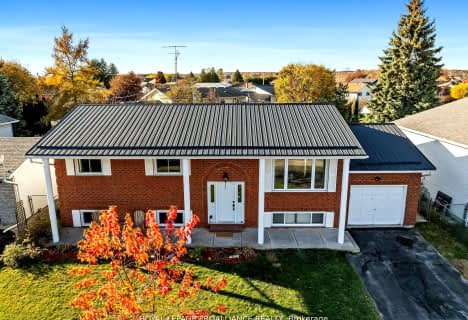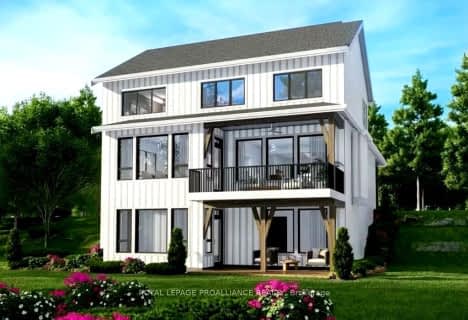Somewhat Walkable
- Some errands can be accomplished on foot.
Bikeable
- Some errands can be accomplished on bike.

North Trenton Public School
Elementary: PublicSmithfield Public School
Elementary: PublicSt Paul Catholic Elementary School
Elementary: CatholicSpring Valley Public School
Elementary: PublicMurray Centennial Public School
Elementary: PublicBrighton Public School
Elementary: PublicÉcole secondaire publique Marc-Garneau
Secondary: PublicSt Paul Catholic Secondary School
Secondary: CatholicCampbellford District High School
Secondary: PublicTrenton High School
Secondary: PublicBayside Secondary School
Secondary: PublicEast Northumberland Secondary School
Secondary: Public-
Friends of Presqu'ile Park
1 Bayshore Rd, Brighton ON K0K 1H0 0.28km -
King Edward Park
Elizabeth St, Brighton ON K0K 1H0 0.43km -
Proctor Park Conservation Area
96 Young St, Brighton ON K0K 1H0 0.48km
-
Bitcoin Depot - Bitcoin ATM
13 Elizabeth St, Brighton ON K0K 1H0 0.42km -
TD Bank Financial Group
14 Main St, Brighton ON K0K 1H0 0.43km -
BMO Bank of Montreal
1 Main St, Brighton ON K0K 1H0 0.48km
