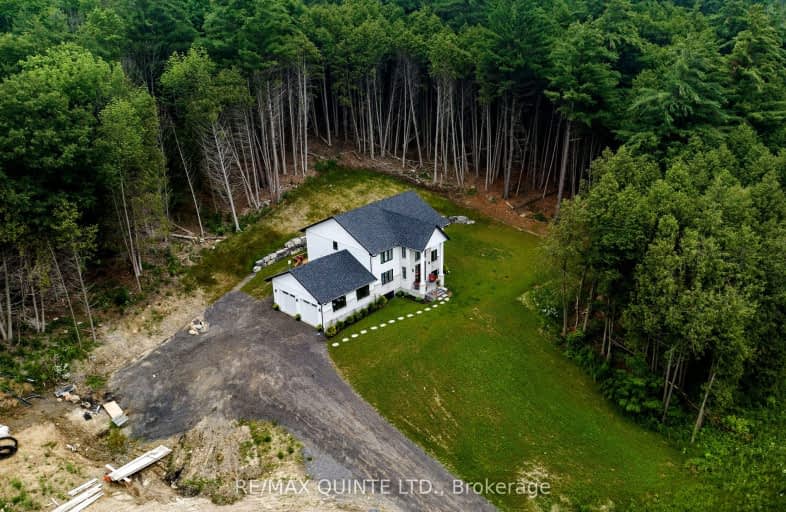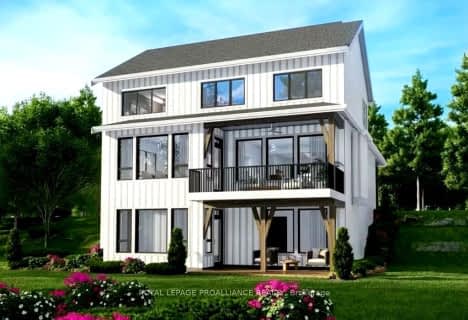
Video Tour
Car-Dependent
- Almost all errands require a car.
8
/100
Somewhat Bikeable
- Almost all errands require a car.
6
/100

Colborne School
Elementary: Public
12.42 km
Smithfield Public School
Elementary: Public
5.09 km
St Paul Catholic Elementary School
Elementary: Catholic
12.39 km
Spring Valley Public School
Elementary: Public
0.92 km
Murray Centennial Public School
Elementary: Public
11.12 km
Brighton Public School
Elementary: Public
1.63 km
École secondaire publique Marc-Garneau
Secondary: Public
16.36 km
St Paul Catholic Secondary School
Secondary: Catholic
12.32 km
Campbellford District High School
Secondary: Public
28.40 km
Trenton High School
Secondary: Public
12.91 km
Bayside Secondary School
Secondary: Public
22.57 km
East Northumberland Secondary School
Secondary: Public
1.51 km
-
Proctor Park Conservation Area
96 Young St, Brighton ON K0K 1H0 1.05km -
Friends of Presqu'ile Park
1 Bayshore Rd, Brighton ON K0K 1H0 1.55km -
Memorial Park
Main St (Main & Proctor), Brighton ON 1.6km
-
TD Bank Financial Group
14 Main St, Brighton ON K0K 1H0 1.5km -
RBC Royal Bank
75 Main St (Division St), Brighton ON K0K 1H0 1.61km -
CIBC
48 Main St, Brighton ON K0K 1H0 1.56km





