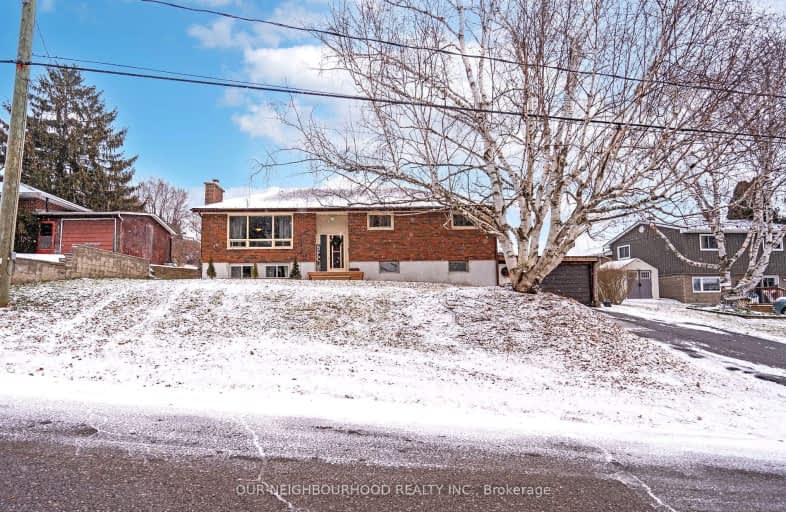Car-Dependent
- Most errands require a car.
41
/100
Somewhat Bikeable
- Most errands require a car.
27
/100

Colborne School
Elementary: Public
12.51 km
Smithfield Public School
Elementary: Public
4.86 km
St Paul Catholic Elementary School
Elementary: Catholic
12.24 km
Spring Valley Public School
Elementary: Public
1.77 km
Murray Centennial Public School
Elementary: Public
11.05 km
Brighton Public School
Elementary: Public
0.70 km
École secondaire publique Marc-Garneau
Secondary: Public
16.25 km
St Paul Catholic Secondary School
Secondary: Catholic
12.17 km
Campbellford District High School
Secondary: Public
29.26 km
Trenton High School
Secondary: Public
12.77 km
Bayside Secondary School
Secondary: Public
22.40 km
East Northumberland Secondary School
Secondary: Public
0.59 km






