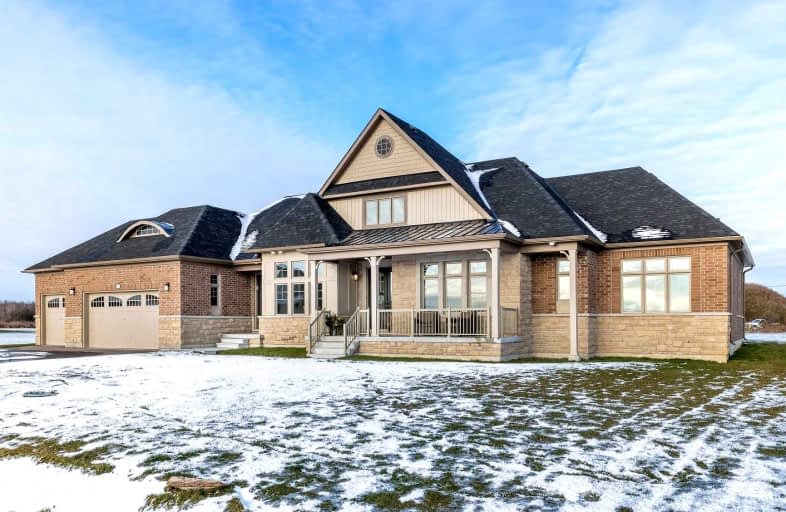

Trent River Public School
Elementary: PublicNorth Trenton Public School
Elementary: PublicSt Paul Catholic Elementary School
Elementary: CatholicSt Peter Catholic School
Elementary: CatholicPrince Charles Public School
Elementary: PublicMurray Centennial Public School
Elementary: PublicSir James Whitney School for the Deaf
Secondary: ProvincialÉcole secondaire publique Marc-Garneau
Secondary: PublicSt Paul Catholic Secondary School
Secondary: CatholicTrenton High School
Secondary: PublicBayside Secondary School
Secondary: PublicEast Northumberland Secondary School
Secondary: Public- 4 bath
- 5 bed
- 2500 sqft
62 Summer Breeze Drive, Quinte West, Ontario • K0K 1L0 • Quinte West
- 4 bath
- 5 bed
- 2500 sqft
19 Summer Breeze Drive, Quinte West, Ontario • K0K 1L0 • Quinte West




