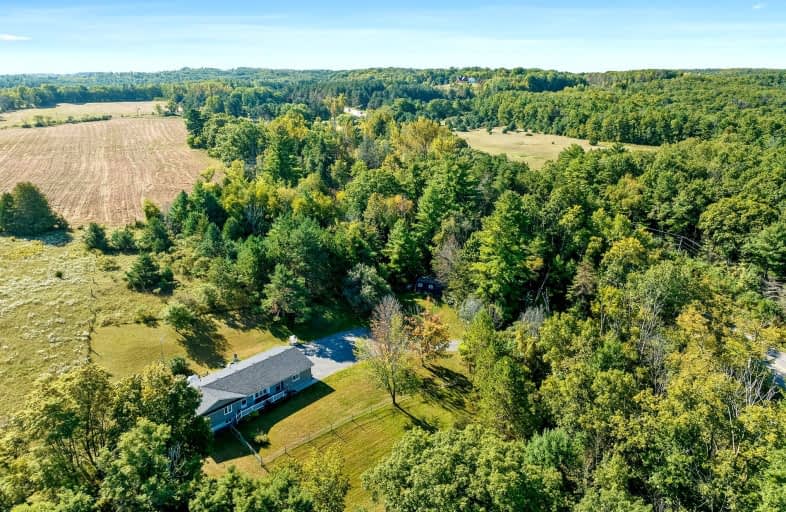Sold on Apr 29, 2024
Note: Property is not currently for sale or for rent.

-
Type: Detached
-
Style: Bungalow
-
Size: 1100 sqft
-
Lot Size: 568.24 x 302.82 Feet
-
Age: 31-50 years
-
Taxes: $3,161 per year
-
Days on Site: 7 Days
-
Added: Apr 22, 2024 (1 week on market)
-
Updated:
-
Last Checked: 2 months ago
-
MLS®#: X8257872
-
Listed By: Royal heritage realty ltd.
Nestled in the trees, on over 3.5 acres, with total privacy - this exceptionally well maintained bungalow awaits. The main level of this home features a cozy living room, kitchen and dining area that has walk-out access to a deck. Conveniently, off the kitchen you will find the laundry room, 2pc bath and access to the oversized garage with separate access to the basement. Additionally on the main level you will find three bedrooms and a 4pc bath. The lower level features a large rec room - perfect for movie nights and a spacious 4th bedroom with walkthrough to a closet and 2pc bath. The huge utility room offers a work-out area, a cold room, so much storage and walk-up to the garage. Located just north of Brighton and the 401 with the school bus stop at the end of the driveway and just an hour from Durham makes this perfect for families and commuters. Brighton has wonderful schools, parks, conservation areas, shops, restaurants - everything you can ask for in a small town.
Extras
Recent updates include roof 2022, windows & doors, soffits, eaves - 2011, New Vinyl Siding - 2011, Hardwood and tile floors - 2011, AC 2023
Property Details
Facts for 1973 County 30 Road, Brighton
Status
Days on Market: 7
Last Status: Sold
Sold Date: Apr 29, 2024
Closed Date: Jun 21, 2024
Expiry Date: Aug 25, 2024
Sold Price: $716,000
Unavailable Date: Apr 30, 2024
Input Date: Apr 22, 2024
Prior LSC: Listing with no contract changes
Property
Status: Sale
Property Type: Detached
Style: Bungalow
Size (sq ft): 1100
Age: 31-50
Area: Brighton
Community: Rural Brighton
Availability Date: Flexible
Inside
Bedrooms: 3
Bedrooms Plus: 1
Bathrooms: 3
Kitchens: 1
Rooms: 8
Den/Family Room: No
Air Conditioning: Central Air
Fireplace: No
Laundry Level: Main
Washrooms: 3
Building
Basement: Finished
Basement 2: Full
Heat Type: Forced Air
Heat Source: Electric
Exterior: Vinyl Siding
Elevator: N
UFFI: No
Energy Certificate: N
Water Supply: Well
Special Designation: Unknown
Other Structures: Garden Shed
Retirement: N
Parking
Driveway: Pvt Double
Garage Spaces: 2
Garage Type: Attached
Covered Parking Spaces: 12
Total Parking Spaces: 14
Fees
Tax Year: 2023
Tax Legal Description: PT RDAL BTN OT AND LT 3 CON 6 BRIGHTON; PT LT 2-3 CON 6 BRIGHTON
Taxes: $3,161
Highlights
Feature: Campground
Feature: Golf
Feature: Grnbelt/Conserv
Feature: School Bus Route
Land
Cross Street: County Rd 41 & Count
Municipality District: Brighton
Fronting On: East
Parcel Number: 511830056
Pool: None
Sewer: Septic
Lot Depth: 302.82 Feet
Lot Frontage: 568.24 Feet
Lot Irregularities: Not Rectangular
Acres: 2-4.99
Waterfront: None
Additional Media
- Virtual Tour: https://youriguide.com/1973_county_rd_30_brighton_on/
Rooms
Room details for 1973 County 30 Road, Brighton
| Type | Dimensions | Description |
|---|---|---|
| Living Main | 4.57 x 3.40 | |
| Kitchen Main | 2.76 x 3.49 | |
| Dining Main | 2.83 x 3.49 | |
| Prim Bdrm Main | 3.39 x 3.95 | |
| 2nd Br Main | 2.58 x 3.94 | |
| 3rd Br Main | 3.12 x 3.37 | |
| Bathroom Main | 2.32 x 2.22 | 4 Pc Bath |
| Laundry Main | 2.20 x 2.37 | |
| Bathroom Main | 0.90 x 2.20 | 2 Pc Bath |
| Rec Lower | 6.66 x 3.86 | |
| 4th Br Lower | 4.84 x 3.18 | |
| Bathroom Lower | 1.80 x 1.74 | 2 Pc Bath |
| XXXXXXXX | XXX XX, XXXX |
XXXXXX XXX XXXX |
$XXX,XXX |
| XXXXXXXX | XXX XX, XXXX |
XXXXXXX XXX XXXX |
|
| XXX XX, XXXX |
XXXXXX XXX XXXX |
$XXX,XXX |
| XXXXXXXX XXXXXX | XXX XX, XXXX | $724,900 XXX XXXX |
| XXXXXXXX XXXXXXX | XXX XX, XXXX | XXX XXXX |
| XXXXXXXX XXXXXX | XXX XX, XXXX | $729,900 XXX XXXX |
Car-Dependent
- Almost all errands require a car.

École élémentaire publique L'Héritage
Elementary: PublicChar-Lan Intermediate School
Elementary: PublicSt Peter's School
Elementary: CatholicHoly Trinity Catholic Elementary School
Elementary: CatholicÉcole élémentaire catholique de l'Ange-Gardien
Elementary: CatholicWilliamstown Public School
Elementary: PublicÉcole secondaire publique L'Héritage
Secondary: PublicCharlottenburgh and Lancaster District High School
Secondary: PublicSt Lawrence Secondary School
Secondary: PublicÉcole secondaire catholique La Citadelle
Secondary: CatholicHoly Trinity Catholic Secondary School
Secondary: CatholicCornwall Collegiate and Vocational School
Secondary: Public

