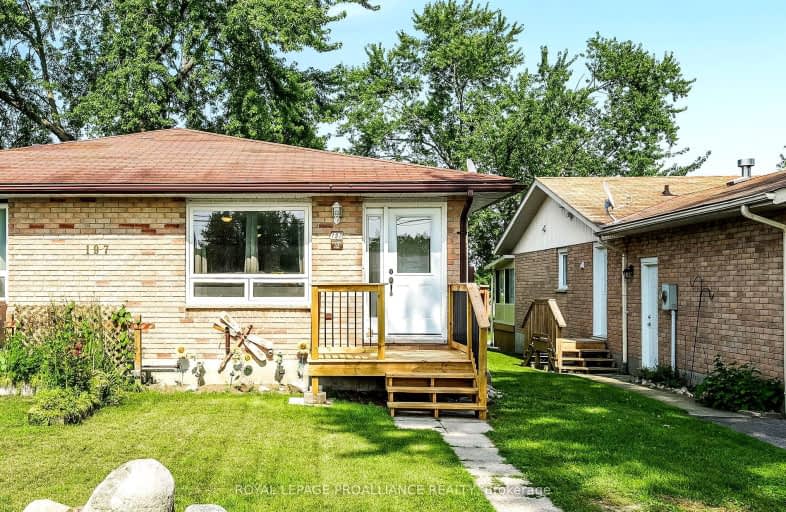Car-Dependent
- Almost all errands require a car.
12
/100
Bikeable
- Some errands can be accomplished on bike.
54
/100

Colborne School
Elementary: Public
11.51 km
Smithfield Public School
Elementary: Public
6.59 km
St Paul Catholic Elementary School
Elementary: Catholic
13.77 km
Spring Valley Public School
Elementary: Public
4.49 km
Murray Centennial Public School
Elementary: Public
12.77 km
Brighton Public School
Elementary: Public
2.20 km
École secondaire publique Marc-Garneau
Secondary: Public
17.81 km
St Paul Catholic Secondary School
Secondary: Catholic
13.70 km
Campbellford District High School
Secondary: Public
31.97 km
Trenton High School
Secondary: Public
14.31 km
Bayside Secondary School
Secondary: Public
23.76 km
East Northumberland Secondary School
Secondary: Public
2.42 km





