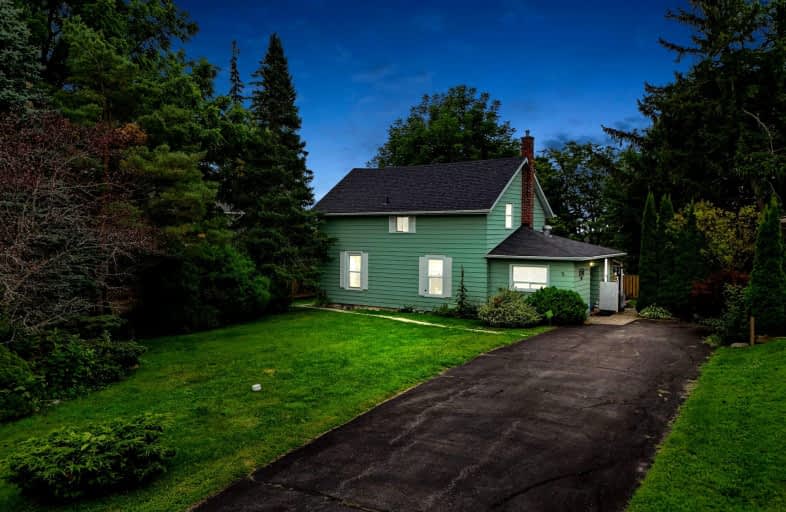Very Walkable
- Most errands can be accomplished on foot.
72
/100
Somewhat Bikeable
- Most errands require a car.
48
/100

Colborne School
Elementary: Public
11.99 km
Smithfield Public School
Elementary: Public
5.40 km
St Paul Catholic Elementary School
Elementary: Catholic
12.78 km
Spring Valley Public School
Elementary: Public
2.30 km
Murray Centennial Public School
Elementary: Public
11.62 km
Brighton Public School
Elementary: Public
0.63 km
École secondaire publique Marc-Garneau
Secondary: Public
16.80 km
St Paul Catholic Secondary School
Secondary: Catholic
12.71 km
Campbellford District High School
Secondary: Public
29.79 km
Trenton High School
Secondary: Public
13.31 km
Bayside Secondary School
Secondary: Public
22.92 km
East Northumberland Secondary School
Secondary: Public
0.75 km
-
Memorial Park
Main St (Main & Proctor), Brighton ON 0.24km -
Proctor Park Conservation Area
96 Young St, Brighton ON K0K 1H0 0.39km -
Friends of Presqu'ile Park
1 Bayshore Rd, Brighton ON K0K 1H0 0.44km
-
RBC Royal Bank
75 Main St (Division St), Brighton ON K0K 1H0 0.23km -
TD Bank Financial Group
14 Main St, Brighton ON K0K 1H0 0.24km -
CIBC
48 Main St, Brighton ON K0K 1H0 0.22km






