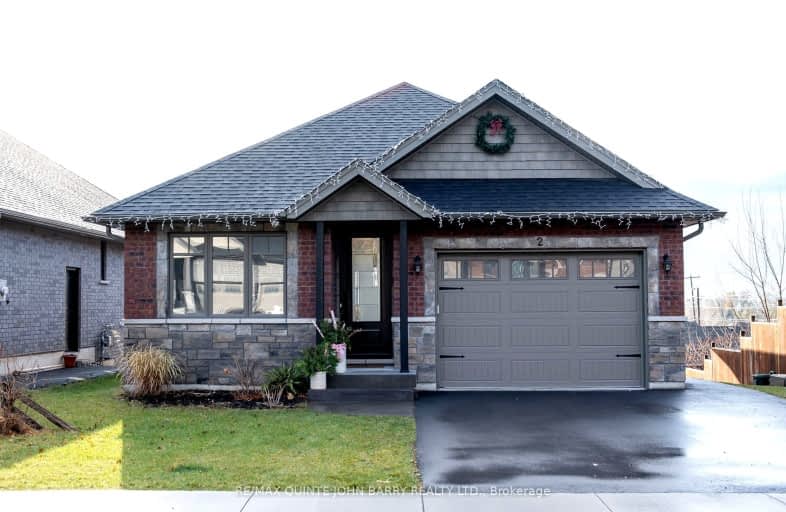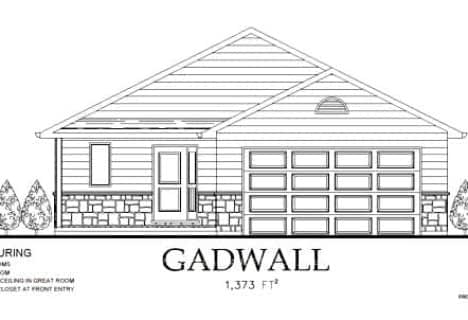Car-Dependent
- Most errands require a car.
39
/100
Somewhat Bikeable
- Most errands require a car.
42
/100

North Trenton Public School
Elementary: Public
12.94 km
Smithfield Public School
Elementary: Public
4.65 km
St Paul Catholic Elementary School
Elementary: Catholic
12.03 km
Spring Valley Public School
Elementary: Public
1.78 km
Murray Centennial Public School
Elementary: Public
10.85 km
Brighton Public School
Elementary: Public
0.69 km
École secondaire publique Marc-Garneau
Secondary: Public
16.05 km
St Paul Catholic Secondary School
Secondary: Catholic
11.97 km
Campbellford District High School
Secondary: Public
29.23 km
Trenton High School
Secondary: Public
12.56 km
Bayside Secondary School
Secondary: Public
22.20 km
East Northumberland Secondary School
Secondary: Public
0.52 km














