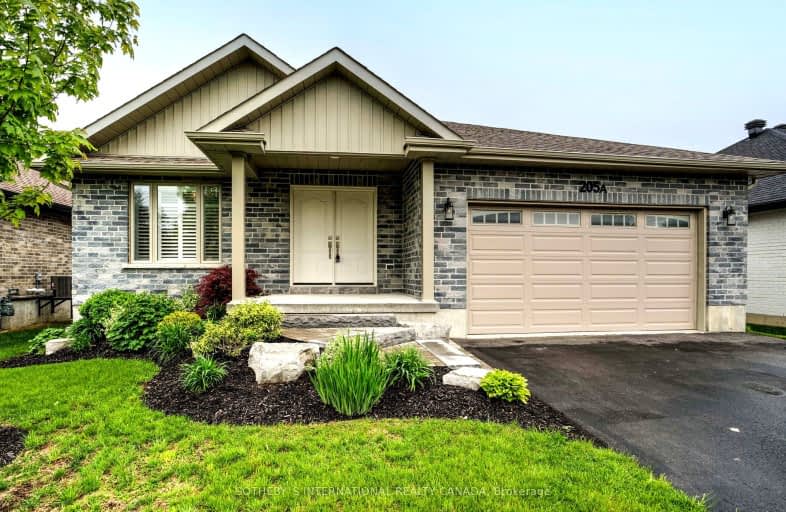
3D Walkthrough
Car-Dependent
- Almost all errands require a car.
12
/100
Bikeable
- Some errands can be accomplished on bike.
54
/100

Colborne School
Elementary: Public
11.52 km
Smithfield Public School
Elementary: Public
6.63 km
St Paul Catholic Elementary School
Elementary: Catholic
13.80 km
Spring Valley Public School
Elementary: Public
4.58 km
Murray Centennial Public School
Elementary: Public
12.81 km
Brighton Public School
Elementary: Public
2.29 km
École secondaire publique Marc-Garneau
Secondary: Public
17.84 km
St Paul Catholic Secondary School
Secondary: Catholic
13.73 km
Campbellford District High School
Secondary: Public
32.07 km
Trenton High School
Secondary: Public
14.34 km
Bayside Secondary School
Secondary: Public
23.78 km
East Northumberland Secondary School
Secondary: Public
2.50 km
-
Memorial Park
Main St (Main & Proctor), Brighton ON 2.09km -
Friends of Presqu'ile Park
1 Bayshore Rd, Brighton ON K0K 1H0 2.25km -
Presqu'Ile Provincial Park
1 Bayshore Rd, Brighton ON K0K 1H0 2.35km
-
Bitcoin Depot - Bitcoin ATM
13 Elizabeth St, Brighton ON K0K 1H0 2.1km -
RBC Royal Bank
75 Main St (Division St), Brighton ON K0K 1H0 2.08km -
CIBC
48 Main St, Brighton ON K0K 1H0 2.14km













