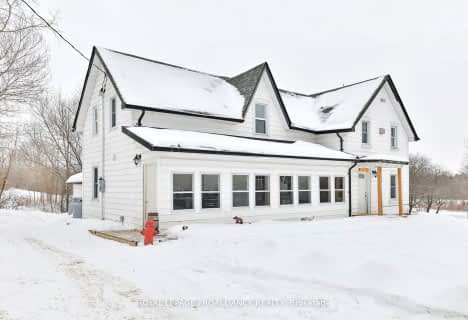Sold on Jul 26, 2021
Note: Property is not currently for sale or for rent.

-
Type: Detached
-
Style: Bungalow
-
Lot Size: 150 x 597.8 Acres
-
Age: 31-50 years
-
Taxes: $4,460 per year
-
Days on Site: 11 Days
-
Added: Jul 10, 2023 (1 week on market)
-
Updated:
-
Last Checked: 2 months ago
-
MLS®#: X6554849
-
Listed By: Re/max hallmark first group realty ltd., brokerage
Minutes north of Brighton (401) you'll find an all brick bungalow set up on a 2 acre lot. Home boast 3 bedrooms and 2 baths. Everything on one level. Open concept principal rooms ties in kitchen/dining and living rooms, perfect for entertaining. Additional features include sunroom, 2 car garage and large deck. Southern portion of the property is wooded and a portion of the yard is fenced as well. Large insulated workshop has upper level storage, own panel and large main area ( approximately 840 sq ft) for storage or hobbies.
Property Details
Facts for 227 County Road 41 Road, Brighton
Status
Days on Market: 11
Last Status: Sold
Sold Date: Jul 26, 2021
Closed Date: Sep 30, 2021
Expiry Date: Dec 31, 2021
Sold Price: $725,000
Unavailable Date: Jul 26, 2021
Input Date: Jul 15, 2021
Prior LSC: Sold
Property
Status: Sale
Property Type: Detached
Style: Bungalow
Age: 31-50
Area: Brighton
Community: Rural Brighton
Availability Date: 30TO59
Assessment Amount: $360,000
Assessment Year: 2021
Inside
Bedrooms: 3
Bathrooms: 2
Kitchens: 1
Rooms: 10
Air Conditioning: Central Air
Washrooms: 2
Building
Basement: Crawl Space
Basement 2: Unfinished
Exterior: Brick
Elevator: N
Water Supply Type: Dug Well
Parking
Covered Parking Spaces: 12
Total Parking Spaces: 14
Fees
Tax Year: 2020
Tax Legal Description: PT LT 36 CON 4 BRIGHTON PT 2, 38R4034; BRIGHTON
Taxes: $4,460
Land
Cross Street: Cr41/Highway 30
Municipality District: Brighton
Fronting On: South
Parcel Number: 511830105
Pool: None
Sewer: Septic
Lot Depth: 597.8 Acres
Lot Frontage: 150 Acres
Lot Irregularities: East Line 600.31 Ft
Acres: 2-4.99
Zoning: RR
Easements Restrictions: Unknown
Rooms
Room details for 227 County Road 41 Road, Brighton
| Type | Dimensions | Description |
|---|---|---|
| Living Main | 6.45 x 8.61 | |
| Dining Main | 3.48 x 4.52 | |
| Kitchen Main | 4.09 x 7.26 | |
| Prim Bdrm Main | 3.58 x 4.85 | |
| Br Main | 3.51 x 4.27 | |
| Br Main | 3.51 x 4.27 | |
| Laundry Main | 4.09 x 3.76 | |
| Family Main | 3.71 x 6.73 | |
| Bathroom Main | 1.47 x 1.65 | |
| Bathroom Main | 4.95 x 3.38 |
| XXXXXXXX | XXX XX, XXXX |
XXXXXXXX XXX XXXX |
|
| XXX XX, XXXX |
XXXXXX XXX XXXX |
$XXX,XXX | |
| XXXXXXXX | XXX XX, XXXX |
XXXX XXX XXXX |
$XXX,XXX |
| XXX XX, XXXX |
XXXXXX XXX XXXX |
$XXX,XXX | |
| XXXXXXXX | XXX XX, XXXX |
XXXX XXX XXXX |
$XXX,XXX |
| XXX XX, XXXX |
XXXXXX XXX XXXX |
$XXX,XXX |
| XXXXXXXX XXXXXXXX | XXX XX, XXXX | XXX XXXX |
| XXXXXXXX XXXXXX | XXX XX, XXXX | $299,000 XXX XXXX |
| XXXXXXXX XXXX | XXX XX, XXXX | $725,000 XXX XXXX |
| XXXXXXXX XXXXXX | XXX XX, XXXX | $600,000 XXX XXXX |
| XXXXXXXX XXXX | XXX XX, XXXX | $435,000 XXX XXXX |
| XXXXXXXX XXXXXX | XXX XX, XXXX | $439,900 XXX XXXX |

Colborne School
Elementary: PublicSmithfield Public School
Elementary: PublicSpring Valley Public School
Elementary: PublicPercy Centennial Public School
Elementary: PublicNorthumberland Hills Public School
Elementary: PublicBrighton Public School
Elementary: PublicÉcole secondaire publique Marc-Garneau
Secondary: PublicSt Paul Catholic Secondary School
Secondary: CatholicCampbellford District High School
Secondary: PublicTrenton High School
Secondary: PublicBayside Secondary School
Secondary: PublicEast Northumberland Secondary School
Secondary: Public- 2 bath
- 4 bed
- 1500 sqft
284 Donaldson Road, Brighton, Ontario • K0K 1H0 • Rural Brighton

