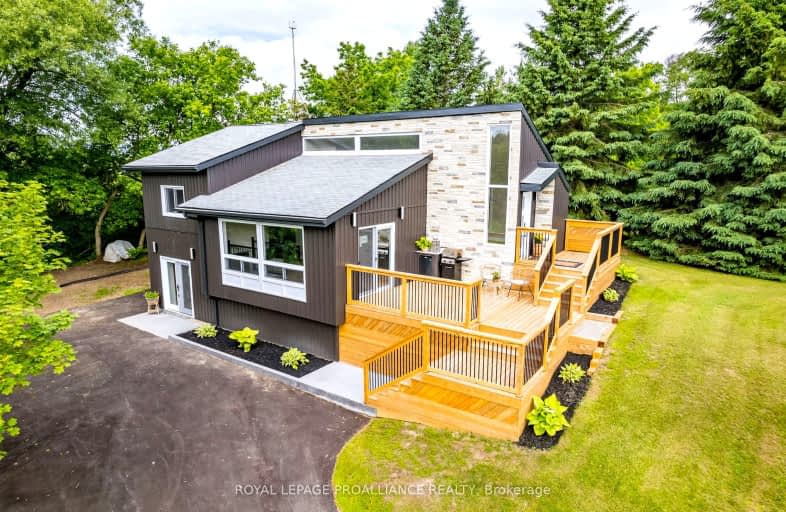Sold on Dec 24, 2024
Note: Property is not currently for sale or for rent.

-
Type: Detached
-
Style: Other
-
Lot Size: 272 x 345 Feet
-
Age: No Data
-
Taxes: $2,800 per year
-
Days on Site: 196 Days
-
Added: Jun 11, 2024 (6 months on market)
-
Updated:
-
Last Checked: 3 months ago
-
MLS®#: X8427046
-
Listed By: Royal lepage proalliance realty
Discover this exquisite hillside retreat boasting 3 bedrooms plus a den, showcasing many luxurious upgrades throughout. The heart of the home is a stunning kitchen featuring a large center island adorned with granite, perfectly complemented by oversized windows that frame breathtaking views. The lower level offers a convenient walkout, seamlessly blending indoor and outdoor living. Ideal for those who appreciate both elegance and functionality, this home promises to exceed your expectations."
Property Details
Facts for 2280 County 30 Road, Brighton
Status
Days on Market: 196
Last Status: Sold
Sold Date: Dec 24, 2024
Closed Date: Feb 28, 2025
Expiry Date: Mar 28, 2025
Sold Price: $683,000
Unavailable Date: Dec 30, 2024
Input Date: Jun 11, 2024
Property
Status: Sale
Property Type: Detached
Style: Other
Area: Brighton
Community: Rural Brighton
Availability Date: Flexible
Inside
Bedrooms: 3
Bathrooms: 2
Kitchens: 1
Rooms: 12
Den/Family Room: Yes
Air Conditioning: Central Air
Fireplace: No
Washrooms: 2
Utilities
Electricity: Yes
Building
Basement: Crawl Space
Basement 2: Fin W/O
Heat Type: Forced Air
Heat Source: Propane
Exterior: Stone
Exterior: Vinyl Siding
Water Supply: Well
Special Designation: Unknown
Parking
Driveway: Private
Garage Type: None
Covered Parking Spaces: 6
Total Parking Spaces: 6
Fees
Tax Year: 2024
Tax Legal Description: PT LT 19 W/S MAIN ST BLK C PL 55 BRIGHTON; PT LT 3 CON 7 BRIGHTO
Taxes: $2,800
Highlights
Feature: Golf
Feature: River/Stream
Feature: School Bus Route
Land
Cross Street: Cty Road 41/Cty Road
Municipality District: Brighton
Fronting On: West
Parcel Number: 512370116
Pool: None
Sewer: Septic
Lot Depth: 345 Feet
Lot Frontage: 272 Feet
Lot Irregularities: IRREG +/-
Additional Media
- Virtual Tour: https://unbranded.youriguide.com/2280_county_rd_30_codrington_on/
Rooms
Room details for 2280 County 30 Road, Brighton
| Type | Dimensions | Description |
|---|---|---|
| Kitchen Main | 3.45 x 4.11 | |
| Dining Main | 4.22 x 3.59 | |
| Living Main | 5.41 x 4.42 | |
| Br Main | 2.85 x 3.01 | |
| Br Main | 2.92 x 4.62 | |
| Prim Bdrm Main | 3.64 x 4.06 | |
| Br Lower | 2.93 x 3.57 | |
| Laundry Lower | 4.20 x 1.96 | |
| Rec Lower | 7.53 x 7.20 | |
| Utility Lower | 3.58 x 1.00 |
| XXXXXXXX | XXX XX, XXXX |
XXXXXX XXX XXXX |
$XXX,XXX |
| XXXXXXXX | XXX XX, XXXX |
XXXX XXX XXXX |
$XXX,XXX |
| XXX XX, XXXX |
XXXXXX XXX XXXX |
$XXX,XXX |
| XXXXXXXX XXXXXX | XXX XX, XXXX | $699,000 XXX XXXX |
| XXXXXXXX XXXX | XXX XX, XXXX | $481,000 XXX XXXX |
| XXXXXXXX XXXXXX | XXX XX, XXXX | $399,000 XXX XXXX |
Car-Dependent
- Almost all errands require a car.

École élémentaire publique L'Héritage
Elementary: PublicChar-Lan Intermediate School
Elementary: PublicSt Peter's School
Elementary: CatholicHoly Trinity Catholic Elementary School
Elementary: CatholicÉcole élémentaire catholique de l'Ange-Gardien
Elementary: CatholicWilliamstown Public School
Elementary: PublicÉcole secondaire publique L'Héritage
Secondary: PublicCharlottenburgh and Lancaster District High School
Secondary: PublicSt Lawrence Secondary School
Secondary: PublicÉcole secondaire catholique La Citadelle
Secondary: CatholicHoly Trinity Catholic Secondary School
Secondary: CatholicCornwall Collegiate and Vocational School
Secondary: Public

