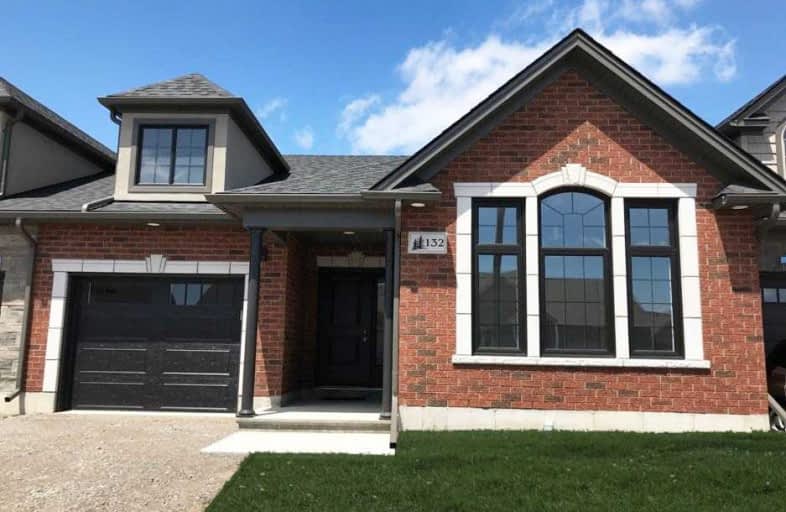Sold on Jun 26, 2020
Note: Property is not currently for sale or for rent.

-
Type: Att/Row/Twnhouse
-
Style: Bungalow
-
Size: 1100 sqft
-
Lot Size: 34 x 110 Feet
-
Age: New
-
Taxes: $1,594 per year
-
Days on Site: 569 Days
-
Added: Dec 04, 2018 (1 year on market)
-
Updated:
-
Last Checked: 1 month ago
-
MLS®#: X4317648
-
Listed By: My move realty, brokerage
For More Info Click Multimedia -Available For Immediate Possession. Gordon Tobey Developments Ltd Is Pleased To Present The Town Homes Of Hamilton Woods. This Brand New 1475 Sq Ft., All Brick, Attached Bungalow Is Built To The Highest Level Of Quality And Finishes. Designed For Independent Living, This No Basement, Fully Wheelchair Accessible Design Is Accommodating For Today And Tomorrow's Needs.
Extras
Freehold Possession - No Condo Fees. - For More Info Click Multimedia
Property Details
Facts for 23 Cove Crescent, Brighton
Status
Days on Market: 569
Last Status: Sold
Sold Date: Jun 26, 2020
Closed Date: Aug 14, 2020
Expiry Date: Jun 08, 2021
Sold Price: $442,250
Unavailable Date: Jun 26, 2020
Input Date: Dec 05, 2018
Property
Status: Sale
Property Type: Att/Row/Twnhouse
Style: Bungalow
Size (sq ft): 1100
Age: New
Area: Brighton
Community: Brighton
Availability Date: 60 Days / Tba
Inside
Bedrooms: 2
Bathrooms: 2
Kitchens: 1
Rooms: 8
Den/Family Room: No
Air Conditioning: Central Air
Fireplace: No
Laundry Level: Main
Washrooms: 2
Utilities
Electricity: Yes
Gas: Yes
Cable: Available
Telephone: Available
Building
Basement: None
Heat Type: Forced Air
Heat Source: Gas
Exterior: Brick
Water Supply: Municipal
Physically Handicapped-Equipped: Y
Special Designation: Accessibility
Parking
Driveway: Private
Garage Spaces: 1
Garage Type: Attached
Covered Parking Spaces: 2
Total Parking Spaces: 3
Fees
Tax Year: 2019
Tax Legal Description: Plan 39M919 Blk 8 (Parent Lot)
Taxes: $1,594
Land
Cross Street: Raglan & Cedar
Municipality District: Brighton
Fronting On: South
Parcel Number: 511590735
Pool: None
Sewer: Sewers
Lot Depth: 110 Feet
Lot Frontage: 34 Feet
Acres: < .50
Additional Media
- Virtual Tour: https://jumptolisting.com/X4317648?vt=true
| XXXXXXXX | XXX XX, XXXX |
XXXX XXX XXXX |
$XXX,XXX |
| XXX XX, XXXX |
XXXXXX XXX XXXX |
$XXX,XXX | |
| XXXXXXXX | XXX XX, XXXX |
XXXX XXX XXXX |
$XXX,XXX |
| XXX XX, XXXX |
XXXXXX XXX XXXX |
$XXX,XXX |
| XXXXXXXX XXXX | XXX XX, XXXX | $442,250 XXX XXXX |
| XXXXXXXX XXXXXX | XXX XX, XXXX | $424,900 XXX XXXX |
| XXXXXXXX XXXX | XXX XX, XXXX | $442,250 XXX XXXX |
| XXXXXXXX XXXXXX | XXX XX, XXXX | $424,900 XXX XXXX |

Colborne School
Elementary: PublicSmithfield Public School
Elementary: PublicSt Paul Catholic Elementary School
Elementary: CatholicSpring Valley Public School
Elementary: PublicMurray Centennial Public School
Elementary: PublicBrighton Public School
Elementary: PublicÉcole secondaire publique Marc-Garneau
Secondary: PublicSt Paul Catholic Secondary School
Secondary: CatholicCampbellford District High School
Secondary: PublicTrenton High School
Secondary: PublicBayside Secondary School
Secondary: PublicEast Northumberland Secondary School
Secondary: Public

