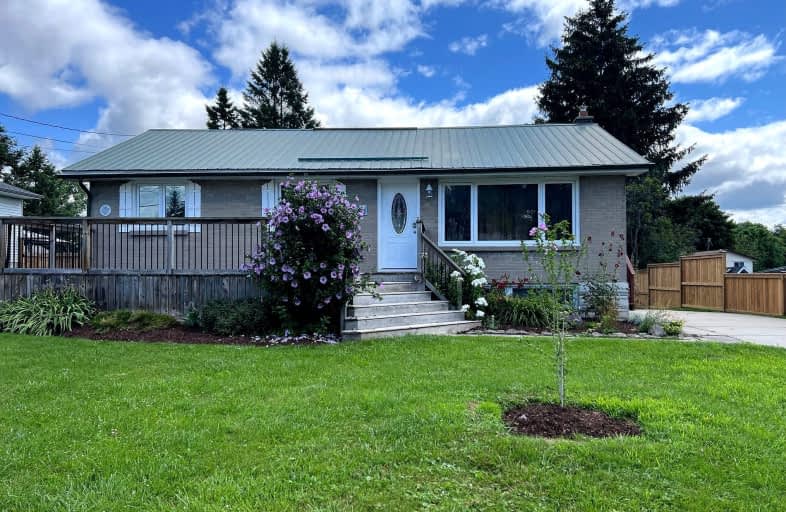Somewhat Walkable
- Some errands can be accomplished on foot.
58
/100
Somewhat Bikeable
- Most errands require a car.
45
/100

North Trenton Public School
Elementary: Public
13.30 km
Smithfield Public School
Elementary: Public
4.94 km
St Paul Catholic Elementary School
Elementary: Catholic
12.28 km
Spring Valley Public School
Elementary: Public
2.74 km
Murray Centennial Public School
Elementary: Public
11.18 km
Brighton Public School
Elementary: Public
0.29 km
École secondaire publique Marc-Garneau
Secondary: Public
16.32 km
St Paul Catholic Secondary School
Secondary: Catholic
12.22 km
Campbellford District High School
Secondary: Public
30.20 km
Trenton High School
Secondary: Public
12.82 km
Bayside Secondary School
Secondary: Public
22.39 km
East Northumberland Secondary School
Secondary: Public
0.47 km
-
King Edward Park
Elizabeth St, Brighton ON K0K 1H0 0.33km -
Friends of Presqu'ile Park
1 Bayshore Rd, Brighton ON K0K 1H0 0.39km -
Memorial Park
Main St (Main & Proctor), Brighton ON 0.58km
-
Bitcoin Depot - Bitcoin ATM
13 Elizabeth St, Brighton ON K0K 1H0 0.29km -
BMO Bank of Montreal
1 Main St, Brighton ON K0K 1H0 0.48km -
TD Bank Financial Group
14 Main St, Brighton ON K0K 1H0 0.55km










