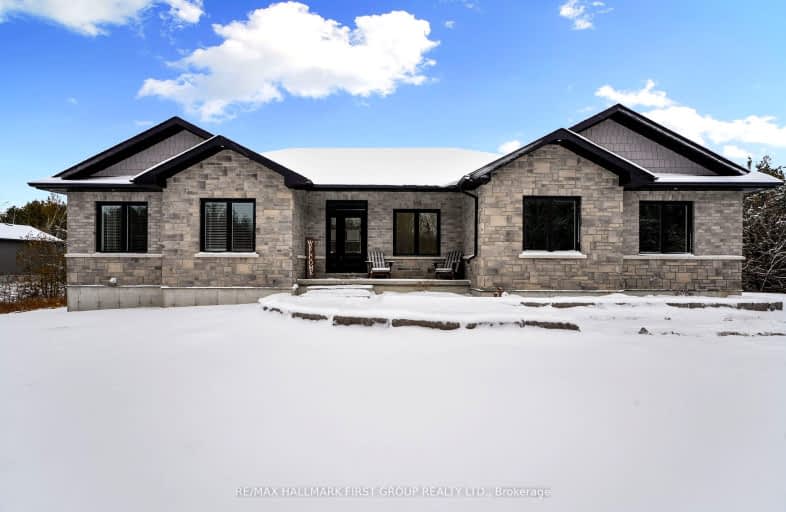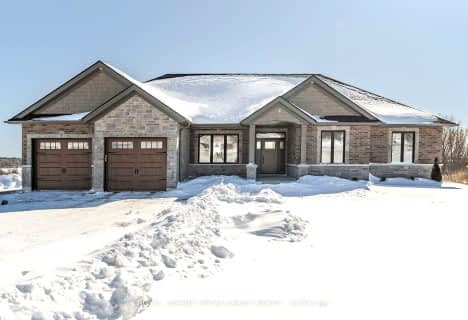Car-Dependent
- Almost all errands require a car.
1
/100
Somewhat Bikeable
- Most errands require a car.
28
/100

North Trenton Public School
Elementary: Public
8.48 km
Smithfield Public School
Elementary: Public
0.74 km
St Paul Catholic Elementary School
Elementary: Catholic
7.36 km
Spring Valley Public School
Elementary: Public
5.30 km
Murray Centennial Public School
Elementary: Public
6.34 km
Brighton Public School
Elementary: Public
4.91 km
École secondaire publique Marc-Garneau
Secondary: Public
11.40 km
St Paul Catholic Secondary School
Secondary: Catholic
7.29 km
Campbellford District High School
Secondary: Public
29.16 km
Trenton High School
Secondary: Public
7.90 km
Bayside Secondary School
Secondary: Public
17.46 km
East Northumberland Secondary School
Secondary: Public
4.74 km
-
King Edward Park
Elizabeth St, Brighton ON K0K 1H0 4.65km -
Colasante R V Park & Marina
97 Carter Rd, Carrying Place ON K0K 1L0 5.04km -
Friends of Presqu'ile Park
1 Bayshore Rd, Brighton ON K0K 1H0 5.09km
-
Bitcoin Depot - Bitcoin ATM
13 Elizabeth St, Brighton ON K0K 1H0 5.13km -
TD Bank Financial Group
14 Main St, Brighton ON K0K 1H0 5.29km -
BMO Bank of Montreal
1 Main St, Brighton ON K0K 1H0 5.3km








