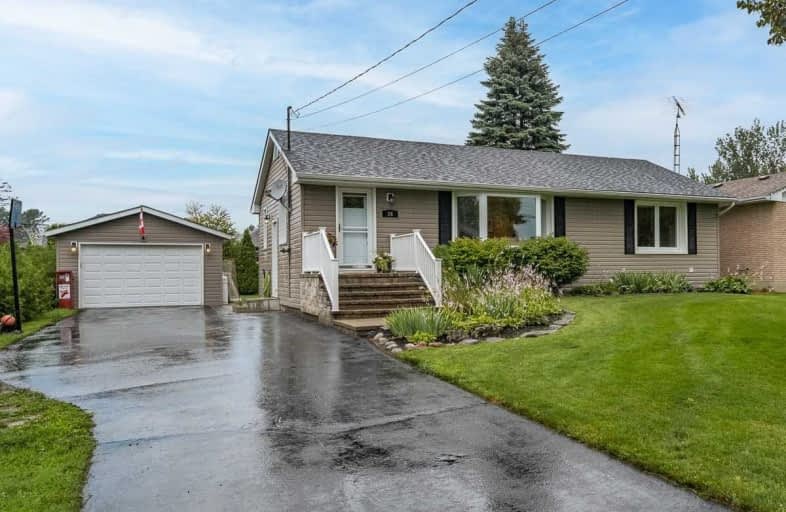
3D Walkthrough

North Trenton Public School
Elementary: Public
13.98 km
Smithfield Public School
Elementary: Public
5.71 km
St Paul Catholic Elementary School
Elementary: Catholic
12.80 km
Spring Valley Public School
Elementary: Public
4.40 km
Murray Centennial Public School
Elementary: Public
11.84 km
Brighton Public School
Elementary: Public
1.95 km
École secondaire publique Marc-Garneau
Secondary: Public
16.83 km
St Paul Catholic Secondary School
Secondary: Catholic
12.73 km
Campbellford District High School
Secondary: Public
31.85 km
Trenton High School
Secondary: Public
13.34 km
Bayside Secondary School
Secondary: Public
22.75 km
East Northumberland Secondary School
Secondary: Public
2.12 km



