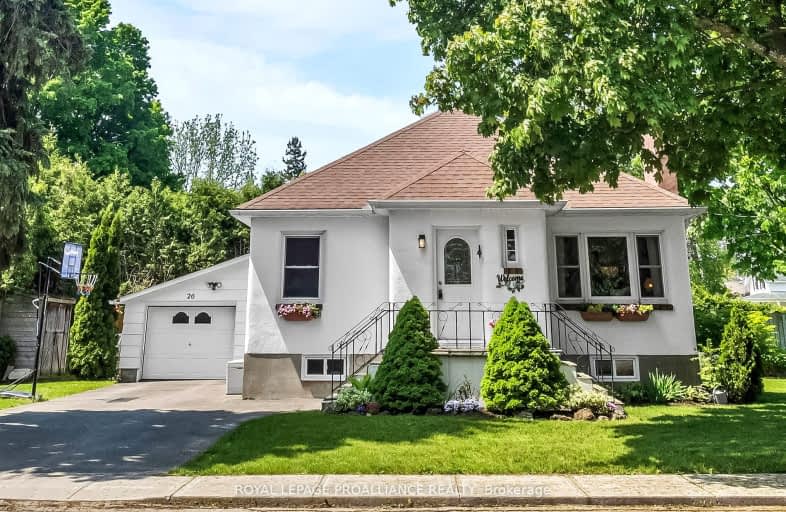Very Walkable
- Most errands can be accomplished on foot.
74
/100
Bikeable
- Some errands can be accomplished on bike.
53
/100

Colborne School
Elementary: Public
11.93 km
Smithfield Public School
Elementary: Public
5.53 km
St Paul Catholic Elementary School
Elementary: Catholic
12.90 km
Spring Valley Public School
Elementary: Public
2.74 km
Murray Centennial Public School
Elementary: Public
11.77 km
Brighton Public School
Elementary: Public
0.67 km
École secondaire publique Marc-Garneau
Secondary: Public
16.93 km
St Paul Catholic Secondary School
Secondary: Catholic
12.83 km
Campbellford District High School
Secondary: Public
30.23 km
Trenton High School
Secondary: Public
13.43 km
Bayside Secondary School
Secondary: Public
23.02 km
East Northumberland Secondary School
Secondary: Public
0.88 km
-
Memorial Park
Main St (Main & Proctor), Brighton ON 0.26km -
Friends of Presqu'ile Park
1 Bayshore Rd, Brighton ON K0K 1H0 0.52km -
Proctor Park Conservation Area
96 Young St, Brighton ON K0K 1H0 0.81km
-
RBC Royal Bank
75 Main St (Division St), Brighton ON K0K 1H0 0.24km -
CIBC
48 Main St, Brighton ON K0K 1H0 0.3km -
BMO Bank of Montreal
1 Main St, Brighton ON K0K 1H0 0.32km




