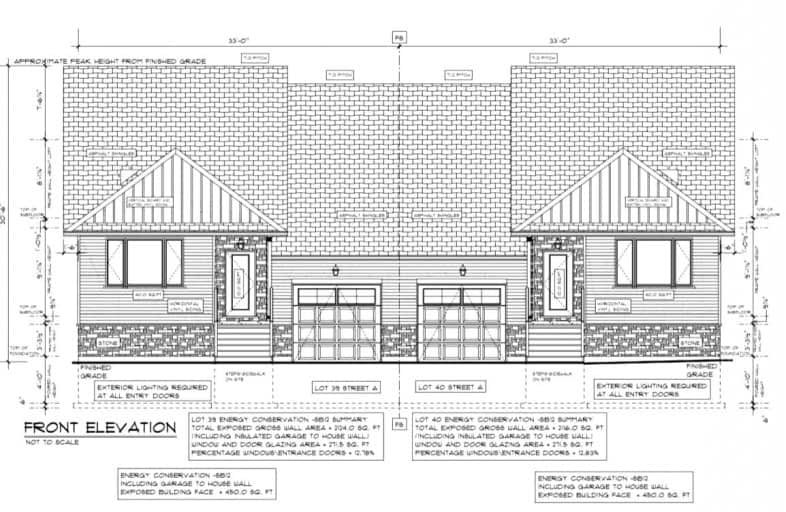Sold on Sep 23, 2021
Note: Property is not currently for sale or for rent.

-
Type: Semi-Detached
-
Style: Bungaloft
-
Size: 1500 sqft
-
Lot Size: 41.3 x 82.6 Feet
-
Age: New
-
Days on Site: 35 Days
-
Added: Aug 19, 2021 (1 month on market)
-
Updated:
-
Last Checked: 2 months ago
-
MLS®#: X5344423
-
Listed By: Royal lepage proalliance realty, brokerage
Waterview Ready Oct 15/21 Steps From Presqu'ile Prov Park. 3Bed/3Bath Semi-Bungaloft By Mcdonald Homes The Home Features Cus. Kitchen W/Island & Peninsula For Ample Storage & Quartz Counters, D/R With W/O To Back Deck Where You Can Sit And Enjoy The Partial View. Great Room With Abundance Of Natural Light, M/F Laundry, Economical Forced Air Gas, A/C And Hrv For Healthy Living With An Attached Single Car Garage/Inside Entry & Sodded Yard + 7 Yr Tarion Warranty
Extras
All Located W/In A Short Drive To Dining/Shopping/Golf/401! All Selections Have Been Made For This Home (Flooring, Kitchen, Paint Etc) See Attachments For Samples, Offer & Schedules Under Documents. 48Hr Irrevocable, Taxes To Be Assessed.
Property Details
Facts for 26 Rabbit Run, Brighton
Status
Days on Market: 35
Last Status: Sold
Sold Date: Sep 23, 2021
Closed Date: Nov 10, 2021
Expiry Date: Dec 31, 2021
Sold Price: $667,000
Unavailable Date: Sep 23, 2021
Input Date: Aug 19, 2021
Prior LSC: Listing with no contract changes
Property
Status: Sale
Property Type: Semi-Detached
Style: Bungaloft
Size (sq ft): 1500
Age: New
Area: Brighton
Community: Brighton
Inside
Bedrooms: 1
Bedrooms Plus: 2
Bathrooms: 3
Kitchens: 1
Rooms: 7
Den/Family Room: Yes
Air Conditioning: Central Air
Fireplace: No
Laundry Level: Main
Central Vacuum: N
Washrooms: 3
Utilities
Electricity: Yes
Gas: Yes
Cable: Yes
Telephone: Yes
Building
Basement: Full
Basement 2: Unfinished
Heat Type: Forced Air
Heat Source: Gas
Exterior: Stone
Exterior: Vinyl Siding
Elevator: N
UFFI: No
Water Supply: Municipal
Special Designation: Unknown
Parking
Driveway: Private
Garage Spaces: 1
Garage Type: Attached
Covered Parking Spaces: 2
Total Parking Spaces: 3
Fees
Tax Year: 2021
Tax Legal Description: Lt39 Pl39M938 S/T Ease Pt 27 39R14177 In Nd205322;
Highlights
Feature: Beach
Feature: Campground
Feature: Golf
Feature: Place Of Worship
Feature: School
Feature: School Bus Route
Land
Cross Street: Presquille & Lakesho
Municipality District: Brighton
Fronting On: South
Pool: None
Sewer: Sewers
Lot Depth: 82.6 Feet
Lot Frontage: 41.3 Feet
Acres: < .50
Waterfront: None
Rooms
Room details for 26 Rabbit Run, Brighton
| Type | Dimensions | Description |
|---|---|---|
| Great Rm Main | 4.78 x 3.90 | |
| Dining Main | 3.04 x 3.96 | |
| Kitchen Main | 3.84 x 3.96 | |
| Br Main | 3.35 x 3.75 | 3 Pc Ensuite |
| Sitting 2nd | 2.44 x 4.87 | |
| 2nd Br 2nd | 3.05 x 3.96 | |
| 3rd Br 2nd | 3.35 x 5.18 |
| XXXXXXXX | XXX XX, XXXX |
XXXX XXX XXXX |
$XXX,XXX |
| XXX XX, XXXX |
XXXXXX XXX XXXX |
$XXX,XXX |
| XXXXXXXX XXXX | XXX XX, XXXX | $667,000 XXX XXXX |
| XXXXXXXX XXXXXX | XXX XX, XXXX | $629,900 XXX XXXX |

École élémentaire publique L'Héritage
Elementary: PublicChar-Lan Intermediate School
Elementary: PublicSt Peter's School
Elementary: CatholicHoly Trinity Catholic Elementary School
Elementary: CatholicÉcole élémentaire catholique de l'Ange-Gardien
Elementary: CatholicWilliamstown Public School
Elementary: PublicÉcole secondaire publique L'Héritage
Secondary: PublicCharlottenburgh and Lancaster District High School
Secondary: PublicSt Lawrence Secondary School
Secondary: PublicÉcole secondaire catholique La Citadelle
Secondary: CatholicHoly Trinity Catholic Secondary School
Secondary: CatholicCornwall Collegiate and Vocational School
Secondary: Public

