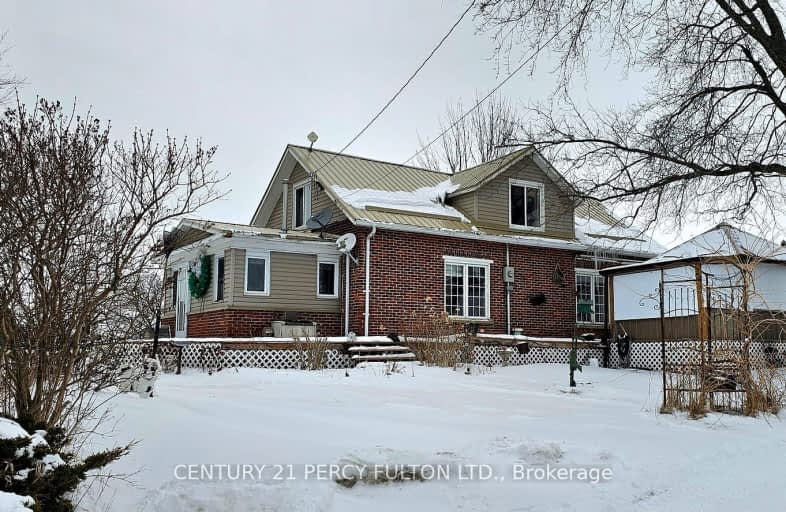Added 4 months ago

-
Type: Detached
-
Style: 1 1/2 Storey
-
Size: 700 sqft
-
Lot Size: 936.84 x 288.69 Feet
-
Age: 51-99 years
-
Taxes: $1,976 per year
-
Days on Site: 14 Days
-
Added: Jan 31, 2025 (4 months ago)
-
Updated:
-
Last Checked: 2 months ago
-
MLS®#: X11950355
-
Listed By: Century 21 percy fulton ltd.
Escape to your dream country retreat! This breathtaking, upgraded 1.5-storey brick home on a 3.277-acre estate offers panoramic countryside views that will take your breath away. Imagine relaxing in the sun-drenched family room, warmed by the added fireplace, with hardwood flooring flowing throughout the main and second floors. The spacious layout features 3 bedrooms plus a den, perfect for a home office or quiet reading room, and features new vanities in the full bathrooms. The upgraded kitchen offers a pantry and cupboards, creating a chef's dream. Step out from the den onto the spacious terrace and soak in the tranquility of your private oasis, complete with a new gazebo for outdoor enjoyment. A converted barn with overhead door provides a 4-car garage that also fits a truck, plus ample driveway parking for 5 more vehicles. Enjoy the best of both worlds: the peace of country living and the potential for a hobby farm, all with the convenience of being just minutes from Highway 401, restaurants, parks, schools, golf courses, and the lake. A durable new metal roof provides peace of mind. Toronto is an easy 75-minute drive away. This is more than just a home; it's a lifestyle. **EXTRAS** Note: There is small dog in the house which will be placed in the crate in the family room during showings.
Upcoming Open Houses
We do not have information on any open houses currently scheduled.
Schedule a Private Tour -
Contact Us
Property Details
Facts for 30-2605 County Road, Brighton
Property
Status: Sale
Property Type: Detached
Style: 1 1/2 Storey
Size (sq ft): 700
Age: 51-99
Area: Brighton
Community: Brighton
Availability Date: Immediate
Inside
Bedrooms: 3
Bedrooms Plus: 1
Bathrooms: 2
Kitchens: 1
Rooms: 10
Den/Family Room: Yes
Air Conditioning: Central Air
Fireplace: Yes
Central Vacuum: Y
Washrooms: 2
Utilities
Electricity: Available
Gas: Available
Cable: Available
Telephone: Available
Building
Basement: Part Bsmt
Heat Type: Forced Air
Heat Source: Gas
Exterior: Brick
Water Supply Type: Drilled Well
Water Supply: Well
Special Designation: Unknown
Parking
Driveway: Available
Garage Spaces: 4
Garage Type: Detached
Covered Parking Spaces: 5
Total Parking Spaces: 9
Fees
Tax Year: 2024
Tax Legal Description: BRIGHTON CON 7 N PT LOT 3 PT RD ALLOW RP 39R8450 PARTS 1 TO 3
Taxes: $1,976
Highlights
Feature: Fenced Yard
Feature: Golf
Feature: Grnbelt/Conserv
Feature: Hospital
Feature: Park
Land
Cross Street: County Rd 30 and Tow
Municipality District: Brighton
Fronting On: East
Parcel Number: 511840150
Pool: None
Sewer: Septic
Lot Depth: 288.69 Feet
Lot Frontage: 936.84 Feet
Acres: 2-4.99
Additional Media
- Virtual Tour: https://unbranded.youriguide.com/2605_county_rd_30_codrington_on/
Rooms
Room details for 30-2605 County Road, Brighton
| Type | Dimensions | Description |
|---|---|---|
| Kitchen Main | 5.00 x 3.41 | B/I Appliances, Hardwood Floor, Pantry |
| Dining Lower | 2.91 x 3.49 | Combined W/Kitchen, Hardwood Floor, Large Window |
| Living Main | 6.69 x 3.47 | Combined W/Dining, Hardwood Floor, Large Window |
| Family Main | 2.79 x 5.36 | Combined W/Living, Laminate, Fireplace |
| Bathroom Main | 2.24 x 2.51 | B/I Vanity, Linoleum, 4 Pc Bath |
| 3rd Br Main | 3.06 x 3.42 | Large Window, Hardwood Floor, Closet |
| Br 2nd | 3.39 x 3.63 | Large Window, Hardwood Floor, Closet |
| 2nd Br 2nd | 3.54 x 3.58 | Large Window, Hardwood Floor, Closet |
| Bathroom 2nd | 3.37 x 2.18 | B/I Vanity, Ceramic Floor, 3 Pc Bath |
| Den 2nd | 3.51 x 4.22 | Combined W/Laundry, Hardwood Floor, W/O To Terrace |
| X1195035 | Jan 31, 2025 |
Active For Sale |
$625,000 |
| X1195035 Active | Jan 31, 2025 | $625,000 For Sale |
Car-Dependent
- Almost all errands require a car.

École élémentaire publique L'Héritage
Elementary: PublicChar-Lan Intermediate School
Elementary: PublicSt Peter's School
Elementary: CatholicHoly Trinity Catholic Elementary School
Elementary: CatholicÉcole élémentaire catholique de l'Ange-Gardien
Elementary: CatholicWilliamstown Public School
Elementary: PublicÉcole secondaire publique L'Héritage
Secondary: PublicCharlottenburgh and Lancaster District High School
Secondary: PublicSt Lawrence Secondary School
Secondary: PublicÉcole secondaire catholique La Citadelle
Secondary: CatholicHoly Trinity Catholic Secondary School
Secondary: CatholicCornwall Collegiate and Vocational School
Secondary: Public

