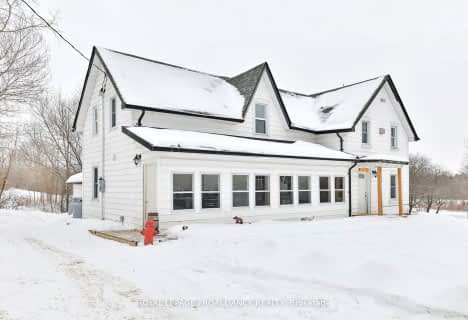
3D Walkthrough

Colborne School
Elementary: Public
15.58 km
Smithfield Public School
Elementary: Public
9.37 km
Spring Valley Public School
Elementary: Public
6.59 km
Percy Centennial Public School
Elementary: Public
12.88 km
Murray Centennial Public School
Elementary: Public
12.59 km
Brighton Public School
Elementary: Public
9.04 km
École secondaire publique Marc-Garneau
Secondary: Public
17.27 km
St Paul Catholic Secondary School
Secondary: Catholic
14.08 km
Campbellford District High School
Secondary: Public
21.10 km
Trenton High School
Secondary: Public
14.51 km
Bayside Secondary School
Secondary: Public
23.41 km
East Northumberland Secondary School
Secondary: Public
8.89 km
