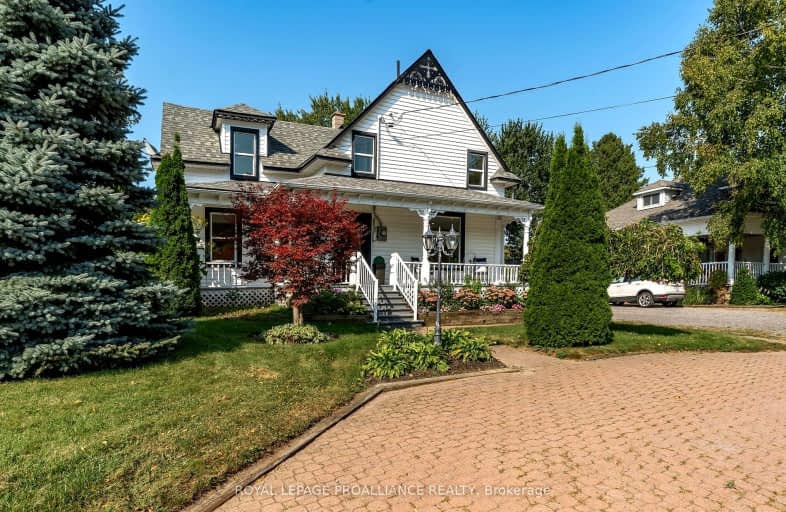Car-Dependent
- Most errands require a car.
47
/100
Somewhat Bikeable
- Most errands require a car.
32
/100

Colborne School
Elementary: Public
12.34 km
Smithfield Public School
Elementary: Public
5.04 km
St Paul Catholic Elementary School
Elementary: Catholic
12.41 km
Spring Valley Public School
Elementary: Public
1.68 km
Murray Centennial Public School
Elementary: Public
11.21 km
Brighton Public School
Elementary: Public
0.85 km
École secondaire publique Marc-Garneau
Secondary: Public
16.42 km
St Paul Catholic Secondary School
Secondary: Catholic
12.35 km
Campbellford District High School
Secondary: Public
29.18 km
Trenton High School
Secondary: Public
12.94 km
Bayside Secondary School
Secondary: Public
22.58 km
East Northumberland Secondary School
Secondary: Public
0.78 km
-
Proctor Park Conservation Area
96 Young St, Brighton ON K0K 1H0 0.26km -
Friends of Presqu'ile Park
1 Bayshore Rd, Brighton ON K0K 1H0 0.75km -
Memorial Park
Main St (Main & Proctor), Brighton ON 0.82km
-
TD Bank Financial Group
14 Main St, Brighton ON K0K 1H0 0.71km -
CIBC
48 Main St, Brighton ON K0K 1H0 0.77km -
RBC Royal Bank
75 Main St (Division St), Brighton ON K0K 1H0 0.82km










