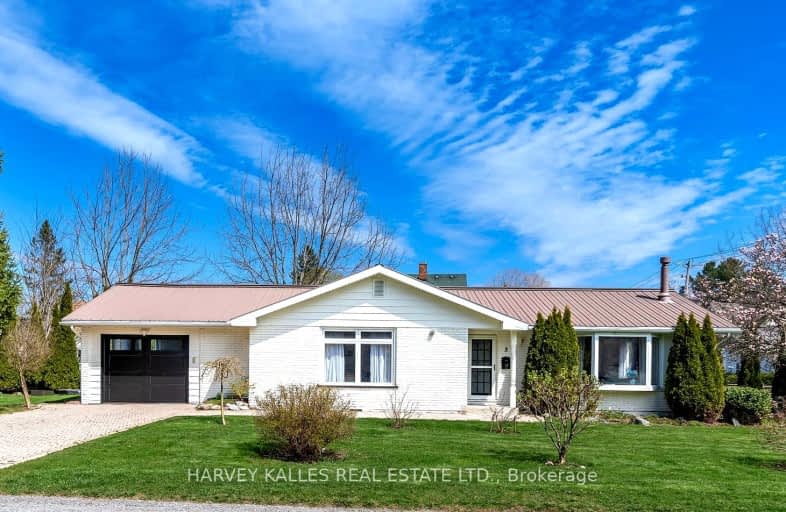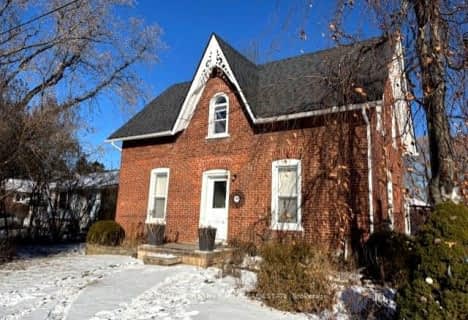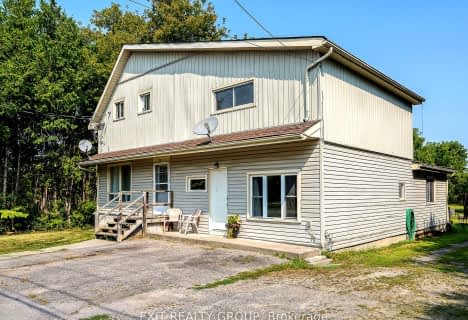Somewhat Walkable
- Some errands can be accomplished on foot.
69
/100
Bikeable
- Some errands can be accomplished on bike.
55
/100

Colborne School
Elementary: Public
12.17 km
Smithfield Public School
Elementary: Public
5.22 km
St Paul Catholic Elementary School
Elementary: Catholic
12.60 km
Spring Valley Public School
Elementary: Public
2.24 km
Murray Centennial Public School
Elementary: Public
11.44 km
Brighton Public School
Elementary: Public
0.49 km
École secondaire publique Marc-Garneau
Secondary: Public
16.63 km
St Paul Catholic Secondary School
Secondary: Catholic
12.54 km
Campbellford District High School
Secondary: Public
29.74 km
Trenton High School
Secondary: Public
13.13 km
Bayside Secondary School
Secondary: Public
22.75 km
East Northumberland Secondary School
Secondary: Public
0.58 km
-
Memorial Park
Main St (Main & Proctor), Brighton ON 0.26km -
Friends of Presqu'ile Park
1 Bayshore Rd, Brighton ON K0K 1H0 0.3km -
Proctor Park Conservation Area
96 Young St, Brighton ON K0K 1H0 0.3km
-
TD Bank Financial Group
14 Main St, Brighton ON K0K 1H0 0.16km -
CIBC
48 Main St, Brighton ON K0K 1H0 0.22km -
RBC Royal Bank
75 Main St (Division St), Brighton ON K0K 1H0 0.27km






