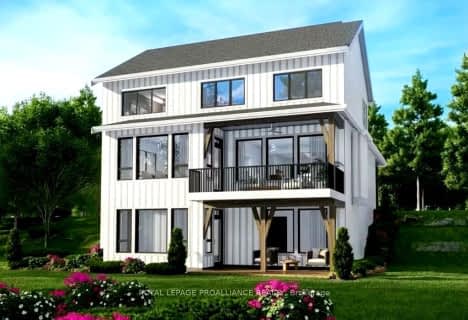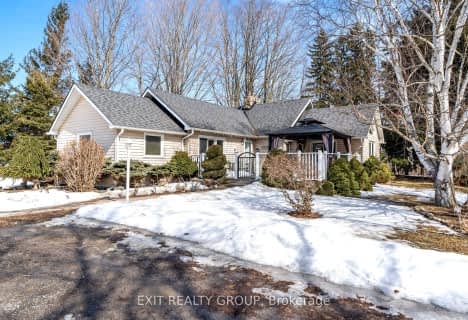Sold on Oct 16, 2015
Note: Property is not currently for sale or for rent.

-
Type: Detached
-
Style: Bungalow
-
Lot Size: 480 x 0 Acres
-
Age: No Data
-
Taxes: $9,012 per year
-
Days on Site: 112 Days
-
Added: Jul 13, 2023 (3 months on market)
-
Updated:
-
Last Checked: 1 month ago
-
MLS®#: X6518490
-
Listed By: Sotheby's international realty canada, brokerage - bloomfield
Exquisitely detailed 4.8 Ac Estate with a view over Brighton & Presqu'ile Bay. On approach, the tree lined streetscape & privacy hedge, give way to the circular drive & professionally designed landscape & gardens that frame the 4,300+ SqFt brick residence. The magnificent interior features luxuriously appointed finishes. Centre of the residence a dynamic great room boasts wall to wall, floor to ceiling windows & high coffered ceilings. The kitchen, outfitted in granite & stainless, with centre island is purely a chef's delight, & a marble fronted wood-burning fireplace creates an ambience for casual dining with friends. Walk-out to entertainment sized wrap around decking & sparkling in-ground pool. A handsome library, den/family room, & the bedroom wing complete the main level. A full lower level offers a games room, 5th bedroom, bath & sunny art studio with walk-out to gardens. A rare & captivating estate for the most discriminating!
Property Details
Facts for 30 Georgina Street, Brighton
Status
Days on Market: 112
Last Status: Sold
Sold Date: Oct 16, 2015
Closed Date: Nov 30, -0001
Expiry Date: Dec 31, 2015
Sold Price: $805,000
Unavailable Date: Oct 16, 2015
Input Date: Jun 29, 2015
Property
Status: Sale
Property Type: Detached
Style: Bungalow
Area: Brighton
Community: Rural Brighton
Availability Date: FLEX
Inside
Bedrooms: 4
Bedrooms Plus: 1
Bathrooms: 5
Kitchens: 1
Rooms: 13
Air Conditioning: Central Air
Washrooms: 5
Building
Basement: Full
Basement 2: Part Fin
Exterior: Brick
UFFI: No
Parking
Total Parking Spaces: 2
Fees
Tax Year: 2015
Tax Legal Description: PT OF LT 30 CON A BRIGHTON AS IN NC310718, SAVE EX
Taxes: $9,012
Highlights
Feature: Fenced Yard
Land
Cross Street: Prince Edward St To
Municipality District: Brighton
Fronting On: West
Parcel Number: 511640343
Pool: Inground
Sewer: Septic
Lot Frontage: 480 Acres
Lot Irregularities: 480 X 4.8 Acres
Zoning: RES
Rooms
Room details for 30 Georgina Street, Brighton
| Type | Dimensions | Description |
|---|---|---|
| Great Rm Main | 7.21 x 8.53 | |
| Kitchen Main | 6.40 x 8.02 | |
| Den Main | 3.58 x 4.87 | |
| Prim Bdrm Main | 4.26 x 5.74 | |
| Bathroom Main | 3.07 x 3.93 | Ensuite Bath |
| Br Main | 3.30 x 3.65 | |
| Br Main | 3.60 x 4.31 | |
| Br Main | 3.60 x 4.31 | |
| Bathroom Main | - | |
| Bathroom Main | - | |
| Bathroom Main | - |
| XXXXXXXX | XXX XX, XXXX |
XXXXXXXX XXX XXXX |
|
| XXX XX, XXXX |
XXXXXX XXX XXXX |
$X,XXX,XXX | |
| XXXXXXXX | XXX XX, XXXX |
XXXX XXX XXXX |
$XXX,XXX |
| XXX XX, XXXX |
XXXXXX XXX XXXX |
$XXX,XXX | |
| XXXXXXXX | XXX XX, XXXX |
XXXX XXX XXXX |
$XXX,XXX |
| XXX XX, XXXX |
XXXXXX XXX XXXX |
$XXX,XXX | |
| XXXXXXXX | XXX XX, XXXX |
XXXX XXX XXXX |
$XXX,XXX |
| XXX XX, XXXX |
XXXXXX XXX XXXX |
$XXX,XXX |
| XXXXXXXX XXXXXXXX | XXX XX, XXXX | XXX XXXX |
| XXXXXXXX XXXXXX | XXX XX, XXXX | $1,200,000 XXX XXXX |
| XXXXXXXX XXXX | XXX XX, XXXX | $997,000 XXX XXXX |
| XXXXXXXX XXXXXX | XXX XX, XXXX | $999,800 XXX XXXX |
| XXXXXXXX XXXX | XXX XX, XXXX | $997,000 XXX XXXX |
| XXXXXXXX XXXXXX | XXX XX, XXXX | $999,800 XXX XXXX |
| XXXXXXXX XXXX | XXX XX, XXXX | $805,000 XXX XXXX |
| XXXXXXXX XXXXXX | XXX XX, XXXX | $849,000 XXX XXXX |

North Trenton Public School
Elementary: PublicSmithfield Public School
Elementary: PublicSt Paul Catholic Elementary School
Elementary: CatholicSpring Valley Public School
Elementary: PublicMurray Centennial Public School
Elementary: PublicBrighton Public School
Elementary: PublicÉcole secondaire publique Marc-Garneau
Secondary: PublicSt Paul Catholic Secondary School
Secondary: CatholicCampbellford District High School
Secondary: PublicTrenton High School
Secondary: PublicBayside Secondary School
Secondary: PublicEast Northumberland Secondary School
Secondary: Public- 3 bath
- 5 bed
- 3000 sqft
- 4 bath
- 4 bed
- 2000 sqft
2 John Street, Brighton, Ontario • K0K 1H0 • Brighton
- 2 bath
- 4 bed
652 Scriver Road, Brighton, Ontario • K0K 1H0 • Rural Brighton



