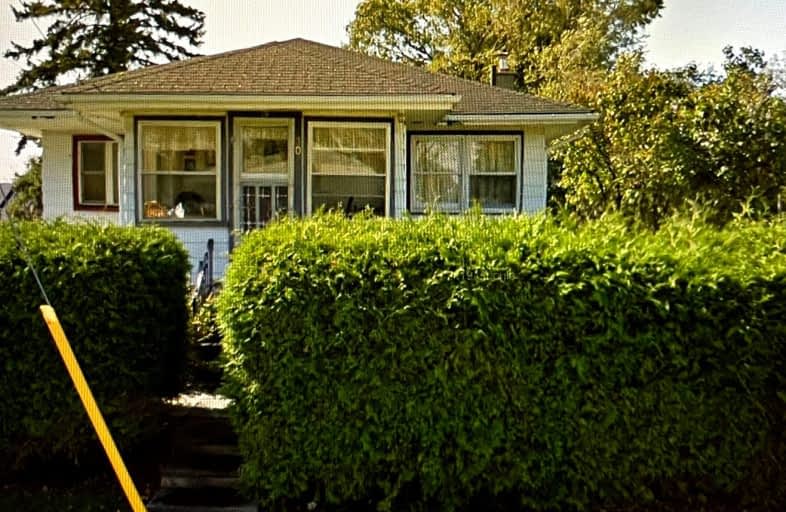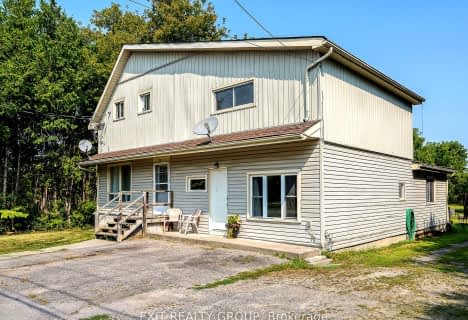Somewhat Walkable
- Some errands can be accomplished on foot.
67
/100
Somewhat Bikeable
- Most errands require a car.
48
/100

Colborne School
Elementary: Public
12.42 km
Smithfield Public School
Elementary: Public
5.08 km
St Paul Catholic Elementary School
Elementary: Catholic
12.42 km
Spring Valley Public School
Elementary: Public
2.75 km
Murray Centennial Public School
Elementary: Public
11.32 km
Brighton Public School
Elementary: Public
0.33 km
École secondaire publique Marc-Garneau
Secondary: Public
16.46 km
St Paul Catholic Secondary School
Secondary: Catholic
12.36 km
Campbellford District High School
Secondary: Public
30.23 km
Trenton High School
Secondary: Public
12.96 km
Bayside Secondary School
Secondary: Public
22.54 km
East Northumberland Secondary School
Secondary: Public
0.54 km





