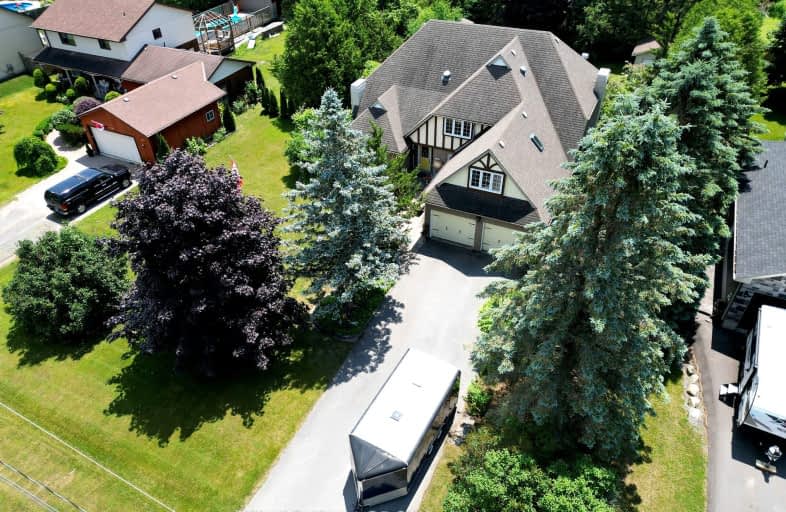
Video Tour
Car-Dependent
- Almost all errands require a car.
10
/100
Bikeable
- Some errands can be accomplished on bike.
61
/100

Colborne School
Elementary: Public
11.41 km
Smithfield Public School
Elementary: Public
6.82 km
St Paul Catholic Elementary School
Elementary: Catholic
13.97 km
Spring Valley Public School
Elementary: Public
4.76 km
Murray Centennial Public School
Elementary: Public
12.99 km
Brighton Public School
Elementary: Public
2.48 km
École secondaire publique Marc-Garneau
Secondary: Public
18.01 km
St Paul Catholic Secondary School
Secondary: Catholic
13.91 km
Campbellford District High School
Secondary: Public
32.24 km
Trenton High School
Secondary: Public
14.51 km
Bayside Secondary School
Secondary: Public
23.94 km
East Northumberland Secondary School
Secondary: Public
2.70 km
-
Presqu'Ile Provincial Park
1 Bayshore Rd, Brighton ON K0K 1H0 2.23km -
Memorial Park
Main St (Main & Proctor), Brighton ON 2.27km -
Friends of Presqu'ile Park
1 Bayshore Rd, Brighton ON K0K 1H0 2.44km
-
RBC Royal Bank
75 Main St (Division St), Brighton ON K0K 1H0 2.26km -
Bitcoin Depot - Bitcoin ATM
13 Elizabeth St, Brighton ON K0K 1H0 2.29km -
CIBC
48 Main St, Brighton ON K0K 1H0 2.32km

