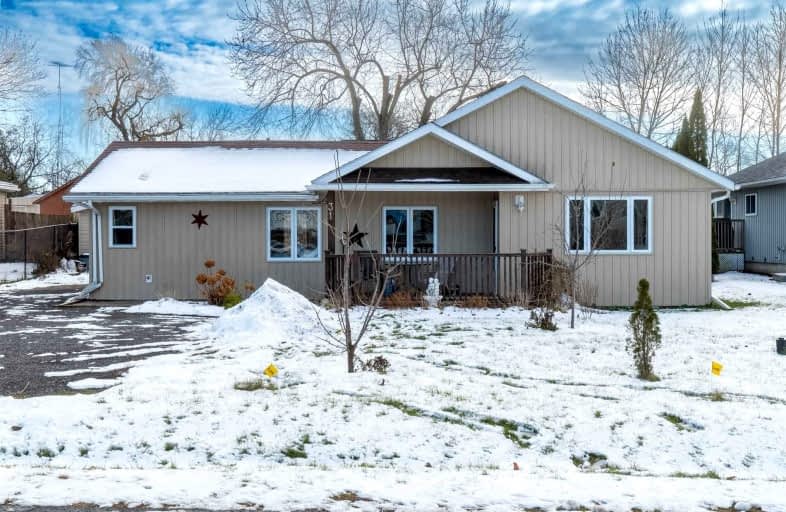
North Trenton Public School
Elementary: Public
14.07 km
Smithfield Public School
Elementary: Public
5.93 km
St Paul Catholic Elementary School
Elementary: Catholic
12.82 km
Spring Valley Public School
Elementary: Public
5.10 km
Murray Centennial Public School
Elementary: Public
11.94 km
Brighton Public School
Elementary: Public
2.65 km
École secondaire publique Marc-Garneau
Secondary: Public
16.83 km
St Paul Catholic Secondary School
Secondary: Catholic
12.75 km
Campbellford District High School
Secondary: Public
32.52 km
Trenton High School
Secondary: Public
13.35 km
Bayside Secondary School
Secondary: Public
22.67 km
East Northumberland Secondary School
Secondary: Public
2.81 km




