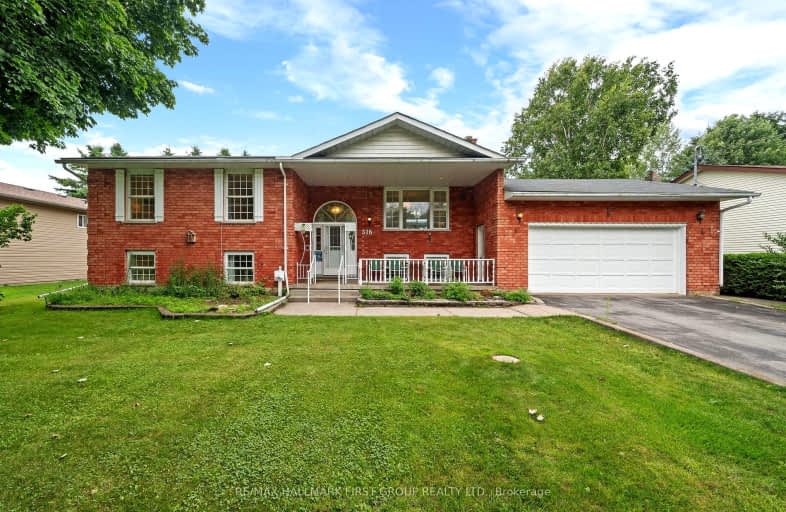Car-Dependent
- Almost all errands require a car.
6
/100
Bikeable
- Some errands can be accomplished on bike.
53
/100

Colborne School
Elementary: Public
11.25 km
Smithfield Public School
Elementary: Public
6.93 km
St Paul Catholic Elementary School
Elementary: Catholic
14.10 km
Spring Valley Public School
Elementary: Public
4.75 km
Murray Centennial Public School
Elementary: Public
13.12 km
Brighton Public School
Elementary: Public
2.52 km
École secondaire publique Marc-Garneau
Secondary: Public
18.14 km
St Paul Catholic Secondary School
Secondary: Catholic
14.04 km
Campbellford District High School
Secondary: Public
32.21 km
Trenton High School
Secondary: Public
14.64 km
Bayside Secondary School
Secondary: Public
24.08 km
East Northumberland Secondary School
Secondary: Public
2.74 km









