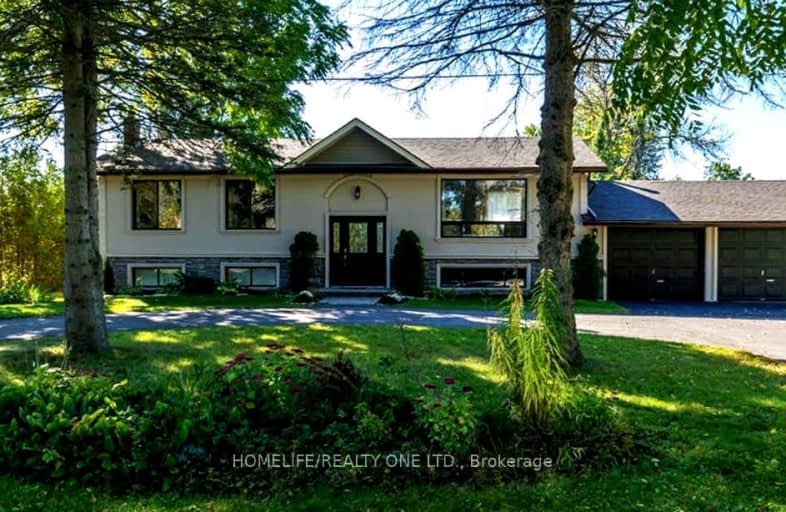Car-Dependent
- Almost all errands require a car.
2
/100
Somewhat Bikeable
- Most errands require a car.
39
/100

Colborne School
Elementary: Public
8.98 km
Smithfield Public School
Elementary: Public
9.30 km
Spring Valley Public School
Elementary: Public
6.30 km
Northumberland Hills Public School
Elementary: Public
16.31 km
Murray Centennial Public School
Elementary: Public
15.52 km
Brighton Public School
Elementary: Public
4.59 km
École secondaire publique Marc-Garneau
Secondary: Public
20.57 km
St Paul Catholic Secondary School
Secondary: Catholic
16.47 km
Campbellford District High School
Secondary: Public
33.21 km
Trenton High School
Secondary: Public
17.07 km
Bayside Secondary School
Secondary: Public
26.52 km
East Northumberland Secondary School
Secondary: Public
4.81 km
-
Presqu'Ile Provincial Park
1 Bayshore Rd, Brighton ON K0K 1H0 3.49km -
Memorial Park
Main St (Main & Proctor), Brighton ON 4.19km -
Friends of Presqu'ile Park
1 Bayshore Rd, Brighton ON K0K 1H0 4.47km
-
RBC Royal Bank
75 Main St (Division St), Brighton ON K0K 1H0 4.17km -
CIBC
48 Main St, Brighton ON K0K 1H0 4.24km -
BMO Bank of Montreal
1 Main St, Brighton ON K0K 1H0 4.27km




