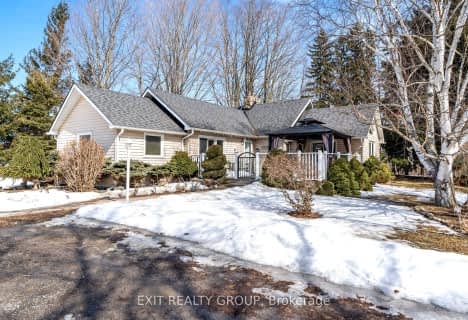Removed on May 17, 2025
Note: Property is not currently for sale or for rent.

-
Type: Detached
-
Style: Bungalow
-
Lot Size: 389.44 x 0 Acres
-
Age: 16-30 years
-
Taxes: $4,150 per year
-
Days on Site: 13 Days
-
Added: Sep 15, 2023 (1 week on market)
-
Updated:
-
Last Checked: 2 months ago
-
MLS®#: X6958106
-
Listed By: Century 21 united realty inc. brokerage 040
Welcome to the property that has it all. This large and extensively renovated bungalow with walkout lower level sits in a peaceful rural setting but is also situated for an easy commute to the GTA. This unique, almost 4 acre property, includes majority ownership of a large, private pond (about 3 acres). Row out and cast a line to catch dinner, or simply sit on the raised deck and enjoy the water views and see the herons, egrets, and cormorants that regularly splash down. The private heated inground pool will also draw the family outdoors through the spring and summer. Inside, updated natural hickory & maple floors and fresh neutral colours bring tranquility and a sense of calm. Extensive kitchen counter space and cupboards, and an open concept layout with access to the back deck make this home ideal for large family dinners and entertaining friends alike. And don't worry about the power going out with a house full of guests and dinner in the oven. The back up generator automatically tu
Property Details
Facts for 36 White Oaks Avenue, Brighton
Status
Days on Market: 13
Last Status: Terminated
Sold Date: May 17, 2025
Closed Date: Nov 30, -0001
Expiry Date: Dec 31, 2020
Unavailable Date: Oct 21, 2020
Input Date: Oct 08, 2020
Property
Status: Sale
Property Type: Detached
Style: Bungalow
Age: 16-30
Area: Brighton
Availability Date: FLEX
Assessment Amount: $335,000
Assessment Year: 2016
Inside
Bedrooms: 2
Bedrooms Plus: 1
Bathrooms: 3
Kitchens: 1
Rooms: 8
Air Conditioning: Central Air
Washrooms: 3
Building
Basement: Finished
Basement 2: Full
Exterior: Brick
Elevator: N
Water Supply Type: Dug Well
Parking
Covered Parking Spaces: 8
Fees
Tax Year: 2020
Tax Legal Description: PT LT 22 CON 2 MURRAY PT 7 38R5224; QUINTE WEST
Taxes: $4,150
Highlights
Feature: Hospital
Land
Cross Street: Off Television Road,
Municipality District: Brighton
Fronting On: West
Parcel Number: 511760088
Pool: Inground
Sewer: Septic
Lot Frontage: 389.44 Acres
Acres: 2-4.99
Zoning: Rur/Res with EP
Water Frontage: 840
Easements Restrictions: Unknown
Water Features: Other
Shoreline Allowance: None
Rooms
Room details for 36 White Oaks Avenue, Brighton
| Type | Dimensions | Description |
|---|---|---|
| Kitchen Main | 4.59 x 3.70 | |
| Dining Main | 3.09 x 3.70 | |
| Living Main | 3.55 x 6.29 | |
| Laundry Main | 3.20 x 2.84 | |
| Prim Bdrm Main | 4.14 x 5.94 | |
| Bathroom Main | 2.26 x 4.14 | Ensuite Bath |
| Br Main | 5.00 x 3.32 | |
| Bathroom Main | 2.13 x 1.77 | |
| Rec Lower | 5.25 x 6.24 | |
| Br Lower | 3.81 x 3.22 | |
| Bathroom Lower | 2.56 x 1.82 | |
| Mudroom Lower | 3.70 x 1.75 |
| XXXXXXXX | XXX XX, XXXX |
XXXX XXX XXXX |
$XXX,XXX |
| XXX XX, XXXX |
XXXXXX XXX XXXX |
$XXX,XXX |
| XXXXXXXX XXXX | XXX XX, XXXX | $875,000 XXX XXXX |
| XXXXXXXX XXXXXX | XXX XX, XXXX | $875,000 XXX XXXX |

North Trenton Public School
Elementary: PublicSmithfield Public School
Elementary: PublicSt Paul Catholic Elementary School
Elementary: CatholicSpring Valley Public School
Elementary: PublicMurray Centennial Public School
Elementary: PublicBrighton Public School
Elementary: PublicÉcole secondaire publique Marc-Garneau
Secondary: PublicSt Paul Catholic Secondary School
Secondary: CatholicCampbellford District High School
Secondary: PublicTrenton High School
Secondary: PublicBayside Secondary School
Secondary: PublicEast Northumberland Secondary School
Secondary: Public- 2 bath
- 4 bed
652 Scriver Road, Brighton, Ontario • K0K 1H0 • Rural Brighton

