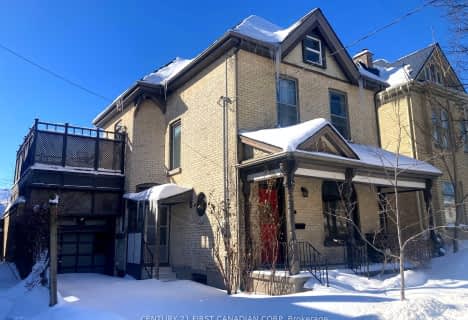
St Thomas More Separate School
Elementary: Catholic
1.91 km
Victoria Public School
Elementary: Public
1.78 km
University Heights Public School
Elementary: Public
1.31 km
Jeanne-Sauvé Public School
Elementary: Public
0.84 km
Eagle Heights Public School
Elementary: Public
0.24 km
Kensal Park Public School
Elementary: Public
1.99 km
Westminster Secondary School
Secondary: Public
3.19 km
London South Collegiate Institute
Secondary: Public
3.13 km
London Central Secondary School
Secondary: Public
2.29 km
Catholic Central High School
Secondary: Catholic
2.71 km
Sir Frederick Banting Secondary School
Secondary: Public
3.11 km
H B Beal Secondary School
Secondary: Public
3.10 km






