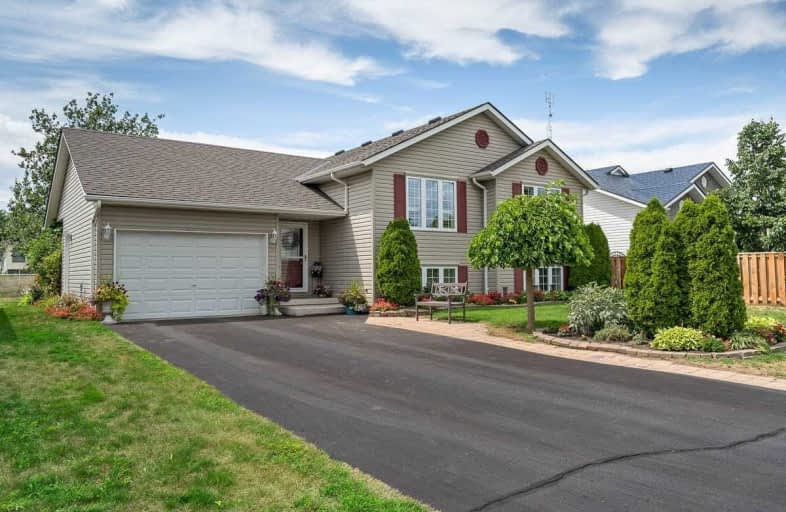
Video Tour

Colborne School
Elementary: Public
11.92 km
Smithfield Public School
Elementary: Public
5.68 km
St Paul Catholic Elementary School
Elementary: Catholic
13.00 km
Spring Valley Public School
Elementary: Public
3.25 km
Murray Centennial Public School
Elementary: Public
11.92 km
Brighton Public School
Elementary: Public
0.97 km
École secondaire publique Marc-Garneau
Secondary: Public
17.04 km
St Paul Catholic Secondary School
Secondary: Catholic
12.93 km
Campbellford District High School
Secondary: Public
30.74 km
Trenton High School
Secondary: Public
13.54 km
Bayside Secondary School
Secondary: Public
23.09 km
East Northumberland Secondary School
Secondary: Public
1.19 km








