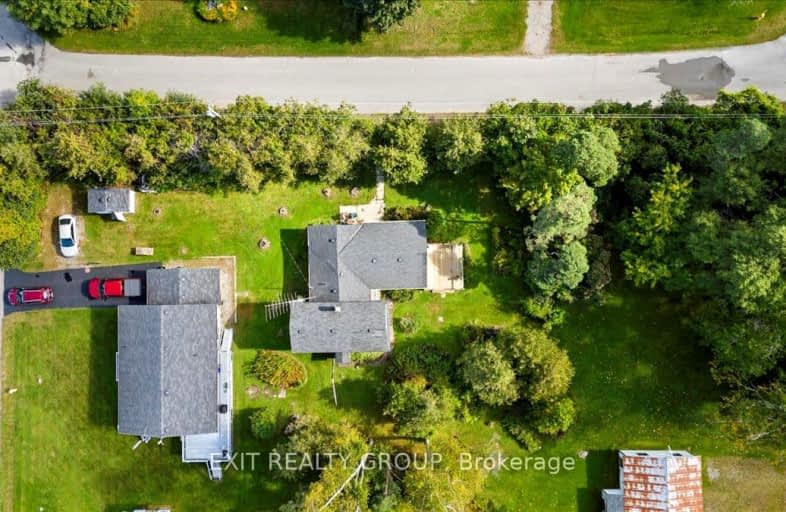Car-Dependent
- Almost all errands require a car.
7
/100
Somewhat Bikeable
- Most errands require a car.
38
/100

North Trenton Public School
Elementary: Public
14.13 km
Smithfield Public School
Elementary: Public
5.99 km
St Paul Catholic Elementary School
Elementary: Catholic
12.88 km
Spring Valley Public School
Elementary: Public
5.12 km
Murray Centennial Public School
Elementary: Public
11.99 km
Brighton Public School
Elementary: Public
2.67 km
École secondaire publique Marc-Garneau
Secondary: Public
16.89 km
St Paul Catholic Secondary School
Secondary: Catholic
12.81 km
Campbellford District High School
Secondary: Public
32.54 km
Trenton High School
Secondary: Public
13.41 km
Bayside Secondary School
Secondary: Public
22.73 km
East Northumberland Secondary School
Secondary: Public
2.83 km
-
Presqu'Ile Provincial Park
1 Bayshore Rd, Brighton ON K0K 1H0 1.87km -
Presqu'ile Provincial Park
328 Presqu'ile Pky, Brighton ON K0K 1H0 2.16km -
King Edward Park
Elizabeth St, Brighton ON K0K 1H0 2.57km
-
Bitcoin Depot - Bitcoin ATM
13 Elizabeth St, Brighton ON K0K 1H0 2.58km -
BMO Bank of Montreal
1 Main St, Brighton ON K0K 1H0 2.7km -
CIBC
48 Main St, Brighton ON K0K 1H0 2.76km






