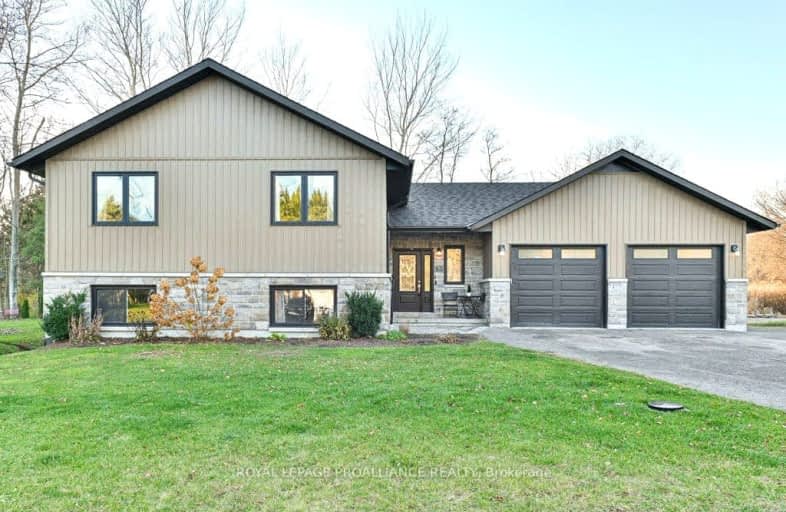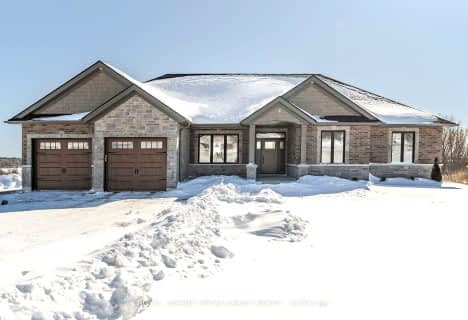Car-Dependent
- Almost all errands require a car.
7
/100
Somewhat Bikeable
- Most errands require a car.
27
/100

North Trenton Public School
Elementary: Public
8.22 km
Smithfield Public School
Elementary: Public
0.41 km
St Paul Catholic Elementary School
Elementary: Catholic
7.17 km
Spring Valley Public School
Elementary: Public
5.26 km
Murray Centennial Public School
Elementary: Public
6.09 km
Brighton Public School
Elementary: Public
5.06 km
École secondaire publique Marc-Garneau
Secondary: Public
11.21 km
St Paul Catholic Secondary School
Secondary: Catholic
7.10 km
Campbellford District High School
Secondary: Public
28.76 km
Trenton High School
Secondary: Public
7.71 km
Bayside Secondary School
Secondary: Public
17.31 km
East Northumberland Secondary School
Secondary: Public
4.89 km
-
King Edward Park
Elizabeth St, Brighton ON K0K 1H0 4.81km -
Friends of Presqu'ile Park
1 Bayshore Rd, Brighton ON K0K 1H0 5.24km -
Colasante R V Park & Marina
97 Carter Rd, Carrying Place ON K0K 1L0 5.33km
-
Bitcoin Depot - Bitcoin ATM
13 Elizabeth St, Brighton ON K0K 1H0 5.29km -
TD Bank Financial Group
14 Main St, Brighton ON K0K 1H0 5.44km -
BMO Bank of Montreal
1 Main St, Brighton ON K0K 1H0 5.45km







