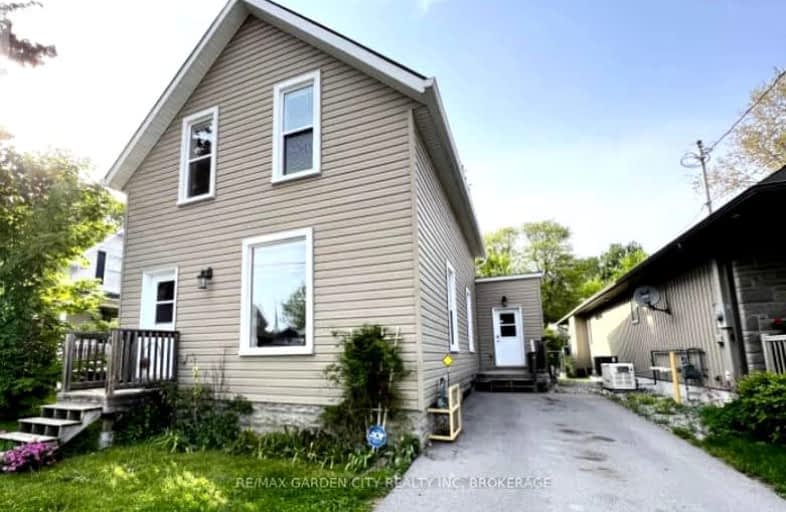Walker's Paradise
- Daily errands do not require a car.

École élémentaire catholique Curé-Labrosse
Elementary: CatholicÉcole élémentaire publique Le Sommet
Elementary: PublicÉcole élémentaire publique Nouvel Horizon
Elementary: PublicÉcole élémentaire catholique de l'Ange-Gardien
Elementary: CatholicWilliamstown Public School
Elementary: PublicÉcole élémentaire catholique Paul VI
Elementary: CatholicÉcole secondaire catholique Le Relais
Secondary: CatholicCharlottenburgh and Lancaster District High School
Secondary: PublicÉcole secondaire publique Le Sommet
Secondary: PublicGlengarry District High School
Secondary: PublicVankleek Hill Collegiate Institute
Secondary: PublicÉcole secondaire catholique régionale de Hawkesbury
Secondary: Catholic-
Steine Gardens
Old Steine, Brighton, East Sussex, BN1 1GY 0.39km -
Clearleft Picnic Spot
0.43km -
Queen's Park
South Ave, Brighton, East Sussex, BN2 0BP 0.62km
-
HSBC Brighton
153 North St, Brighton, East Sussex, BN1 1RE 0.67km -
Barclays Bank
139-142 North St, Brighton, East Sussex, BN1 1RU 0.75km -
Metro Bank
82 North St, Brighton, East Sussex, BN1 1ZA 0.83km




