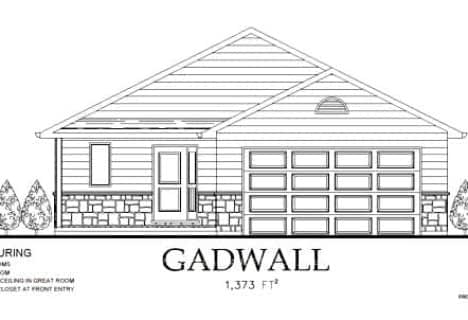
Colborne School
Elementary: Public
10.94 km
Smithfield Public School
Elementary: Public
6.50 km
St Paul Catholic Elementary School
Elementary: Catholic
13.87 km
Spring Valley Public School
Elementary: Public
3.18 km
Murray Centennial Public School
Elementary: Public
12.74 km
Brighton Public School
Elementary: Public
1.64 km
École secondaire publique Marc-Garneau
Secondary: Public
17.90 km
St Paul Catholic Secondary School
Secondary: Catholic
13.81 km
Campbellford District High School
Secondary: Public
30.49 km
Trenton High School
Secondary: Public
14.41 km
Bayside Secondary School
Secondary: Public
24.00 km
East Northumberland Secondary School
Secondary: Public
1.83 km












