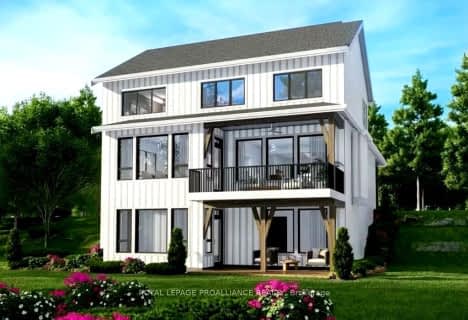
Colborne School
Elementary: Public
12.03 km
Smithfield Public School
Elementary: Public
5.46 km
St Paul Catholic Elementary School
Elementary: Catholic
12.81 km
Spring Valley Public School
Elementary: Public
2.84 km
Murray Centennial Public School
Elementary: Public
11.70 km
Brighton Public School
Elementary: Public
0.63 km
École secondaire publique Marc-Garneau
Secondary: Public
16.85 km
St Paul Catholic Secondary School
Secondary: Catholic
12.75 km
Campbellford District High School
Secondary: Public
30.34 km
Trenton High School
Secondary: Public
13.35 km
Bayside Secondary School
Secondary: Public
22.93 km
East Northumberland Secondary School
Secondary: Public
0.85 km


