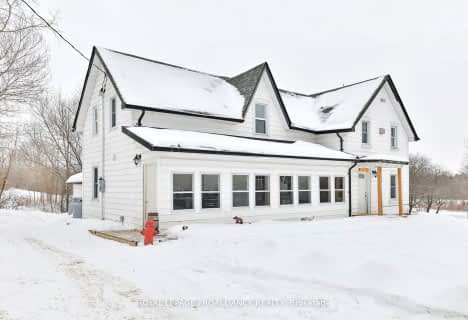Sold on Jun 29, 2023
Note: Property is not currently for sale or for rent.

-
Type: Detached
-
Style: 1 1/2 Storey
-
Lot Size: 227.22 x 290.11 Acres
-
Age: No Data
-
Taxes: $2,412 per year
-
Days on Site: 19 Days
-
Added: Jul 13, 2023 (2 weeks on market)
-
Updated:
-
Last Checked: 2 months ago
-
MLS®#: X6568553
-
Listed By: Royal lepage proalliance realty, brokerage
Welcome to 446 Hansen Road. This 2 bedroom, 1 bathroom home is located in the rolling hills of rural Brighton. During the day sit out on one of the two lovely back decks and enjoy the quiet of nature and during the evenings cozy up in the living room by the wood stove. This home also features a large kitchen with tons of storage that includes a large pantry wall, main floor primary bedroom with rough-in ensuite, spacious four (4) piece bathroom, and laundry room. The second bedroom is located on the second floor with extra space for an office, playroom or a games room. Although you will enjoy the country living lifestyle, it is only minutes to town and the 401.
Property Details
Facts for 446 Hansen Road, Brighton
Status
Days on Market: 19
Last Status: Sold
Sold Date: Jun 29, 2023
Closed Date: Aug 25, 2023
Expiry Date: Sep 10, 2023
Sold Price: $620,000
Unavailable Date: Jun 29, 2023
Input Date: Jun 10, 2023
Property
Status: Sale
Property Type: Detached
Style: 1 1/2 Storey
Area: Brighton
Availability Date: 60TO89
Assessment Amount: $187,000
Assessment Year: 2023
Inside
Bedrooms: 2
Bathrooms: 1
Kitchens: 1
Rooms: 9
Air Conditioning: None
Fireplace: No
Washrooms: 1
Building
Basement: Part Bsmt
Basement 2: Unfinished
Exterior: Vinyl Siding
Elevator: N
Water Supply Type: Drilled Well
Parking
Covered Parking Spaces: 2
Fees
Tax Year: 2022
Tax Legal Description: CON 4 PT LOT 32 RP 39R10285 PART 1
Taxes: $2,412
Land
Cross Street: East On Telephone Ro
Municipality District: Brighton
Fronting On: North
Parcel Number: 511830147
Sewer: Septic
Lot Depth: 290.11 Acres
Lot Frontage: 227.22 Acres
Acres: 2-4.99
Zoning: A2
Additional Media
- Virtual Tour: https://unbranded.youriguide.com/446_hansen_rd_brighton_on/
Rooms
Room details for 446 Hansen Road, Brighton
| Type | Dimensions | Description |
|---|---|---|
| Kitchen Main | 4.75 x 4.50 | |
| Dining Main | 3.78 x 4.42 | |
| Living Main | 4.32 x 4.42 | |
| Den Main | 3.89 x 4.65 | |
| Prim Bdrm Main | 3.35 x 4.62 | |
| Bathroom Main | - | |
| Laundry Main | 1.55 x 2.13 | |
| Other 2nd | 2.64 x 4.78 | |
| Br 2nd | 3.17 x 4.78 | |
| Utility Bsmt | 9.50 x 5.11 | |
| Utility Bsmt | 4.39 x 2.57 |
| XXXXXXXX | XXX XX, XXXX |
XXXX XXX XXXX |
$XXX,XXX |
| XXX XX, XXXX |
XXXXXX XXX XXXX |
$XXX,XXX | |
| XXXXXXXX | XXX XX, XXXX |
XXXX XXX XXXX |
$XX,XXX |
| XXX XX, XXXX |
XXXXXX XXX XXXX |
$XX,XXX | |
| XXXXXXXX | XXX XX, XXXX |
XXXXXXXX XXX XXXX |
|
| XXX XX, XXXX |
XXXXXX XXX XXXX |
$XXX,XXX | |
| XXXXXXXX | XXX XX, XXXX |
XXXX XXX XXXX |
$XXX,XXX |
| XXX XX, XXXX |
XXXXXX XXX XXXX |
$XXX,XXX | |
| XXXXXXXX | XXX XX, XXXX |
XXXX XXX XXXX |
$XXX,XXX |
| XXX XX, XXXX |
XXXXXX XXX XXXX |
$XXX,XXX | |
| XXXXXXXX | XXX XX, XXXX |
XXXX XXX XXXX |
$XXX,XXX |
| XXX XX, XXXX |
XXXXXX XXX XXXX |
$XXX,XXX | |
| XXXXXXXX | XXX XX, XXXX |
XXXX XXX XXXX |
$XXX,XXX |
| XXX XX, XXXX |
XXXXXX XXX XXXX |
$XXX,XXX | |
| XXXXXXXX | XXX XX, XXXX |
XXXX XXX XXXX |
$XXX,XXX |
| XXX XX, XXXX |
XXXXXX XXX XXXX |
$XXX,XXX |
| XXXXXXXX XXXX | XXX XX, XXXX | $620,000 XXX XXXX |
| XXXXXXXX XXXXXX | XXX XX, XXXX | $649,000 XXX XXXX |
| XXXXXXXX XXXX | XXX XX, XXXX | $91,150 XXX XXXX |
| XXXXXXXX XXXXXX | XXX XX, XXXX | $89,900 XXX XXXX |
| XXXXXXXX XXXXXXXX | XXX XX, XXXX | XXX XXXX |
| XXXXXXXX XXXXXX | XXX XX, XXXX | $119,500 XXX XXXX |
| XXXXXXXX XXXX | XXX XX, XXXX | $123,000 XXX XXXX |
| XXXXXXXX XXXXXX | XXX XX, XXXX | $124,900 XXX XXXX |
| XXXXXXXX XXXX | XXX XX, XXXX | $110,000 XXX XXXX |
| XXXXXXXX XXXXXX | XXX XX, XXXX | $116,500 XXX XXXX |
| XXXXXXXX XXXX | XXX XX, XXXX | $310,000 XXX XXXX |
| XXXXXXXX XXXXXX | XXX XX, XXXX | $299,900 XXX XXXX |
| XXXXXXXX XXXX | XXX XX, XXXX | $620,000 XXX XXXX |
| XXXXXXXX XXXXXX | XXX XX, XXXX | $649,000 XXX XXXX |
| XXXXXXXX XXXX | XXX XX, XXXX | $123,000 XXX XXXX |
| XXXXXXXX XXXXXX | XXX XX, XXXX | $124,900 XXX XXXX |

Smithfield Public School
Elementary: PublicStockdale Public School
Elementary: PublicSpring Valley Public School
Elementary: PublicPercy Centennial Public School
Elementary: PublicMurray Centennial Public School
Elementary: PublicBrighton Public School
Elementary: PublicÉcole secondaire publique Marc-Garneau
Secondary: PublicSt Paul Catholic Secondary School
Secondary: CatholicCampbellford District High School
Secondary: PublicTrenton High School
Secondary: PublicBayside Secondary School
Secondary: PublicEast Northumberland Secondary School
Secondary: Public- 2 bath
- 4 bed
- 1500 sqft
284 Donaldson Road, Brighton, Ontario • K0K 1H0 • Rural Brighton

