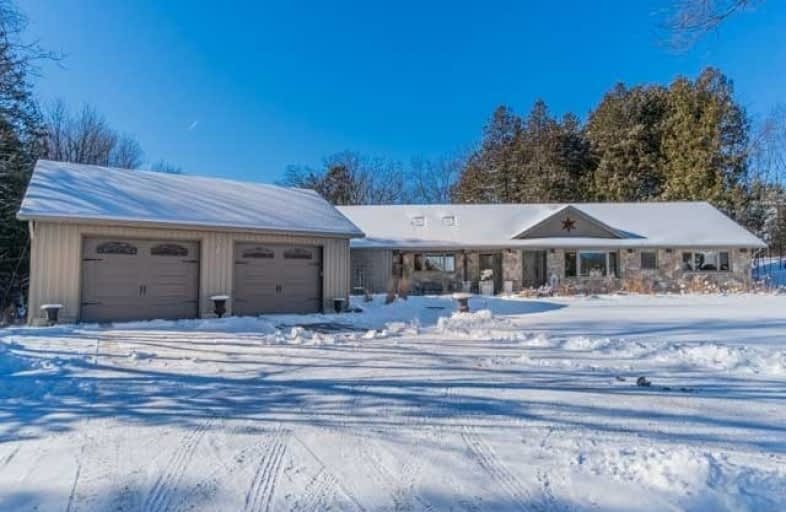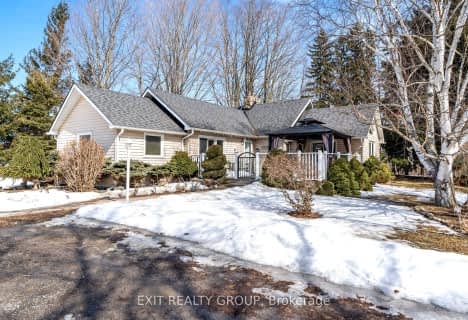
North Trenton Public School
Elementary: Public
8.48 km
Smithfield Public School
Elementary: Public
2.71 km
St Paul Catholic Elementary School
Elementary: Catholic
8.04 km
Spring Valley Public School
Elementary: Public
4.37 km
Murray Centennial Public School
Elementary: Public
6.60 km
Brighton Public School
Elementary: Public
5.62 km
École secondaire publique Marc-Garneau
Secondary: Public
11.80 km
St Paul Catholic Secondary School
Secondary: Catholic
7.98 km
Campbellford District High School
Secondary: Public
25.79 km
Trenton High School
Secondary: Public
8.52 km
Bayside Secondary School
Secondary: Public
18.09 km
East Northumberland Secondary School
Secondary: Public
5.40 km





