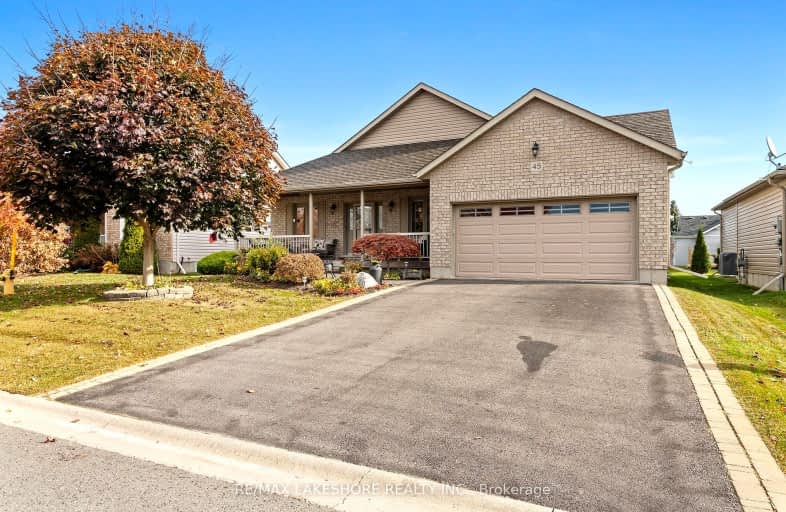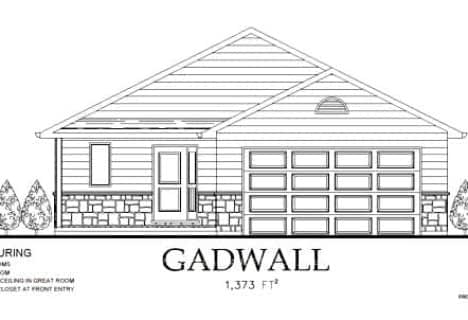Car-Dependent
- Almost all errands require a car.
14
/100
Bikeable
- Some errands can be accomplished on bike.
62
/100

Colborne School
Elementary: Public
11.65 km
Smithfield Public School
Elementary: Public
6.86 km
St Paul Catholic Elementary School
Elementary: Catholic
13.92 km
Spring Valley Public School
Elementary: Public
5.10 km
Murray Centennial Public School
Elementary: Public
12.98 km
Brighton Public School
Elementary: Public
2.75 km
École secondaire publique Marc-Garneau
Secondary: Public
17.95 km
St Paul Catholic Secondary School
Secondary: Catholic
13.86 km
Campbellford District High School
Secondary: Public
32.59 km
Trenton High School
Secondary: Public
14.46 km
Bayside Secondary School
Secondary: Public
23.84 km
East Northumberland Secondary School
Secondary: Public
2.96 km












