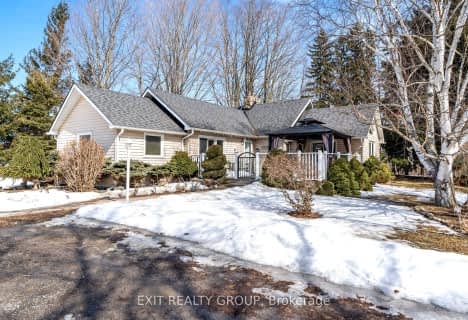
North Trenton Public School
Elementary: Public
12.43 km
Smithfield Public School
Elementary: Public
4.99 km
St Paul Catholic Elementary School
Elementary: Catholic
11.86 km
Spring Valley Public School
Elementary: Public
0.87 km
Murray Centennial Public School
Elementary: Public
10.49 km
Brighton Public School
Elementary: Public
3.30 km
École secondaire publique Marc-Garneau
Secondary: Public
15.72 km
St Paul Catholic Secondary School
Secondary: Catholic
11.80 km
Campbellford District High School
Secondary: Public
26.64 km
Trenton High School
Secondary: Public
12.37 km
Bayside Secondary School
Secondary: Public
21.99 km
East Northumberland Secondary School
Secondary: Public
3.13 km




