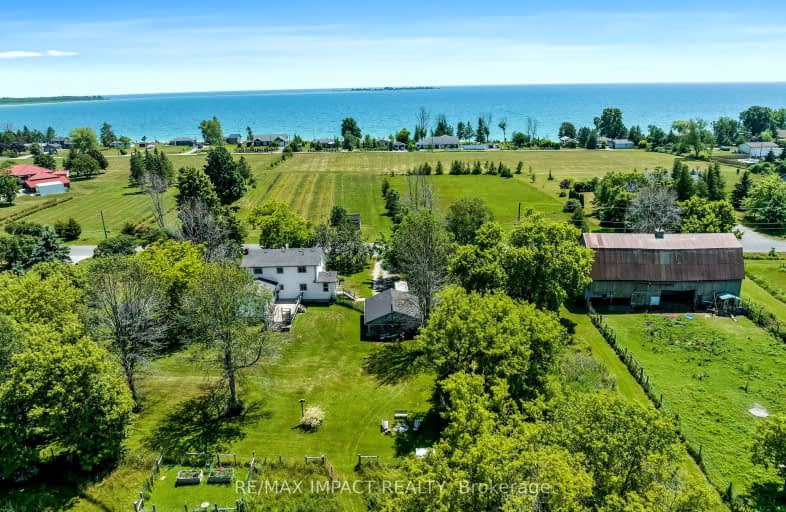Car-Dependent
- Almost all errands require a car.
0
/100
Somewhat Bikeable
- Most errands require a car.
42
/100

Colborne School
Elementary: Public
9.72 km
Smithfield Public School
Elementary: Public
8.69 km
St Paul Catholic Elementary School
Elementary: Catholic
15.87 km
Spring Valley Public School
Elementary: Public
5.99 km
Murray Centennial Public School
Elementary: Public
14.88 km
Brighton Public School
Elementary: Public
4.09 km
École secondaire publique Marc-Garneau
Secondary: Public
19.91 km
St Paul Catholic Secondary School
Secondary: Catholic
15.80 km
Campbellford District High School
Secondary: Public
33.15 km
Trenton High School
Secondary: Public
16.41 km
Bayside Secondary School
Secondary: Public
25.83 km
East Northumberland Secondary School
Secondary: Public
4.31 km





