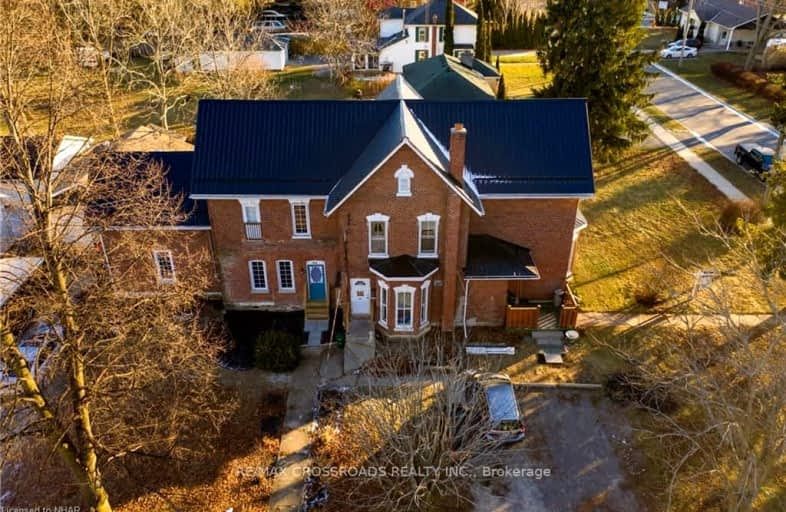Somewhat Walkable
- Some errands can be accomplished on foot.
69
/100
Bikeable
- Some errands can be accomplished on bike.
51
/100

Colborne School
Elementary: Public
11.84 km
Smithfield Public School
Elementary: Public
5.62 km
St Paul Catholic Elementary School
Elementary: Catholic
12.98 km
Spring Valley Public School
Elementary: Public
2.76 km
Murray Centennial Public School
Elementary: Public
11.86 km
Brighton Public School
Elementary: Public
0.76 km
École secondaire publique Marc-Garneau
Secondary: Public
17.02 km
St Paul Catholic Secondary School
Secondary: Catholic
12.92 km
Campbellford District High School
Secondary: Public
30.25 km
Trenton High School
Secondary: Public
13.52 km
Bayside Secondary School
Secondary: Public
23.11 km
East Northumberland Secondary School
Secondary: Public
0.96 km
-
Memorial Park
Main St (Main & Proctor), Brighton ON 0.32km -
Friends of Presqu'ile Park
1 Bayshore Rd, Brighton ON K0K 1H0 0.6km -
Proctor Park Conservation Area
96 Young St, Brighton ON K0K 1H0 0.84km
-
RBC Royal Bank
75 Main St (Division St), Brighton ON K0K 1H0 0.3km -
CIBC
48 Main St, Brighton ON K0K 1H0 0.36km -
BMO Bank of Montreal
1 Main St, Brighton ON K0K 1H0 0.39km


