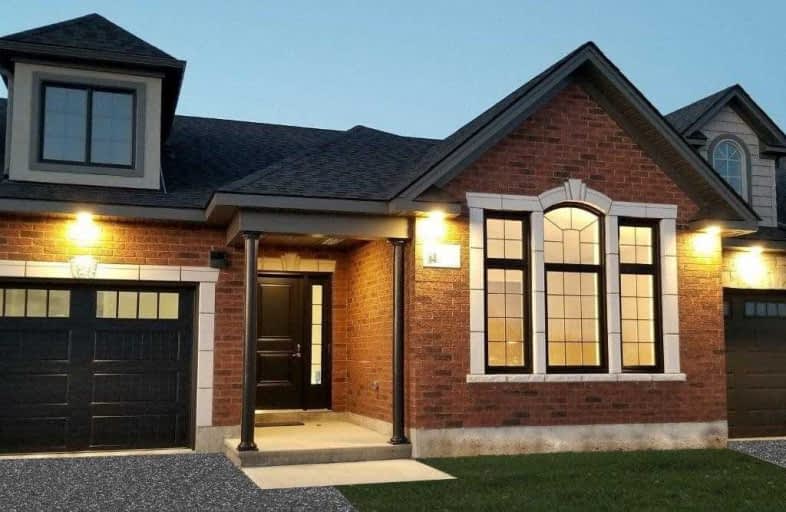Sold on Mar 17, 2021
Note: Property is not currently for sale or for rent.

-
Type: Att/Row/Twnhouse
-
Style: Bungalow
-
Size: 1100 sqft
-
Lot Size: 34 x 110.47 Feet
-
Age: New
-
Days on Site: 225 Days
-
Added: Aug 04, 2020 (7 months on market)
-
Updated:
-
Last Checked: 2 months ago
-
MLS®#: X4857822
-
Listed By: My move realty, brokerage
For More Info Click Multimedia - 1475 Sq Ft., All Brick, Freehold Attached Bungalow Built To The Highest Level Of Quality And Finishes. Designed For Independent Living, No Basement, Fully Wheelchair Accessible Design Is Accommodating For Today's And Tomorrow's Needs. Open & Spacious W/ High Ceilings, Tall Windows, Stunning Kitchen. - For More Info Click Multimedia
Property Details
Facts for 5 Cardinal Court, Brighton
Status
Days on Market: 225
Last Status: Sold
Sold Date: Mar 17, 2021
Closed Date: Jan 24, 2022
Expiry Date: Jan 18, 2022
Sold Price: $514,900
Unavailable Date: Mar 17, 2021
Input Date: Aug 05, 2020
Property
Status: Sale
Property Type: Att/Row/Twnhouse
Style: Bungalow
Size (sq ft): 1100
Age: New
Area: Brighton
Community: Brighton
Availability Date: 60 Days / Tba
Inside
Bedrooms: 2
Bathrooms: 2
Kitchens: 1
Rooms: 8
Den/Family Room: No
Air Conditioning: Central Air
Fireplace: No
Laundry Level: Main
Central Vacuum: N
Washrooms: 2
Utilities
Electricity: Yes
Gas: Yes
Cable: Yes
Telephone: Yes
Building
Basement: None
Heat Type: Fan Coil
Heat Source: Gas
Exterior: Brick
UFFI: No
Water Supply: Municipal
Physically Handicapped-Equipped: Y
Special Designation: Accessibility
Parking
Driveway: Pvt Double
Garage Spaces: 1
Garage Type: Attached
Covered Parking Spaces: 2
Total Parking Spaces: 3
Fees
Tax Year: 2020
Tax Legal Description: Block 19 Plan 39M929
Highlights
Feature: Beach
Land
Cross Street: Cardinal Court & Ont
Municipality District: Brighton
Fronting On: North
Parcel Number: 511590755
Pool: None
Sewer: Sewers
Lot Depth: 110.47 Feet
Lot Frontage: 34 Feet
Acres: < .50
Additional Media
- Virtual Tour: https://jumptolisting.com/X4857822?vt=true
Rooms
Room details for 5 Cardinal Court, Brighton
| Type | Dimensions | Description |
|---|---|---|
| Great Rm Main | 4.30 x 5.00 | |
| Dining Main | 4.20 x 5.00 | |
| Master Main | 3.65 x 5.00 | |
| 2nd Br Main | 4.10 x 3.80 | |
| Kitchen Main | 3.00 x 3.35 | |
| Laundry Main | 2.40 x 2.40 | |
| Bathroom Main | 2.00 x 2.50 | |
| Bathroom Main | 4.00 x 2.40 |
| XXXXXXXX | XXX XX, XXXX |
XXXX XXX XXXX |
$XXX,XXX |
| XXX XX, XXXX |
XXXXXX XXX XXXX |
$XXX,XXX |
| XXXXXXXX XXXX | XXX XX, XXXX | $514,900 XXX XXXX |
| XXXXXXXX XXXXXX | XXX XX, XXXX | $514,900 XXX XXXX |

North Trenton Public School
Elementary: PublicSt Paul Catholic Elementary School
Elementary: CatholicSacred Heart Catholic School
Elementary: CatholicStockdale Public School
Elementary: PublicFrankford Public School
Elementary: PublicMurray Centennial Public School
Elementary: PublicÉcole secondaire publique Marc-Garneau
Secondary: PublicSt Paul Catholic Secondary School
Secondary: CatholicCampbellford District High School
Secondary: PublicTrenton High School
Secondary: PublicBayside Secondary School
Secondary: PublicEast Northumberland Secondary School
Secondary: Public

