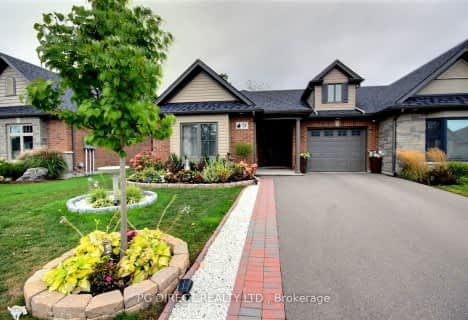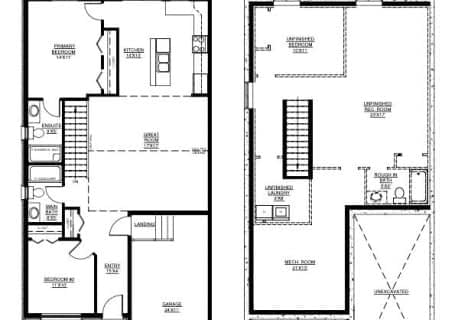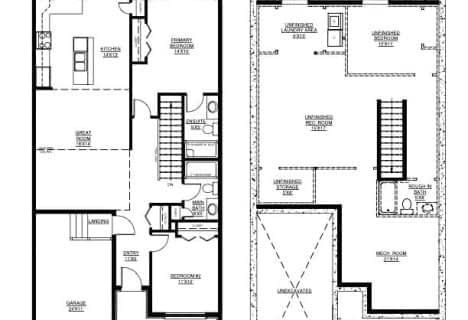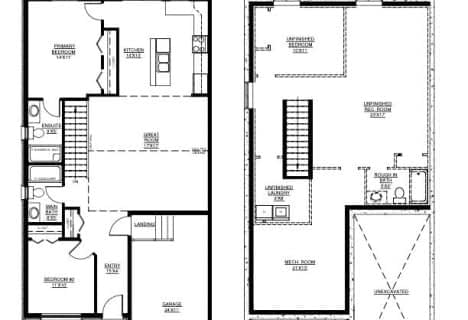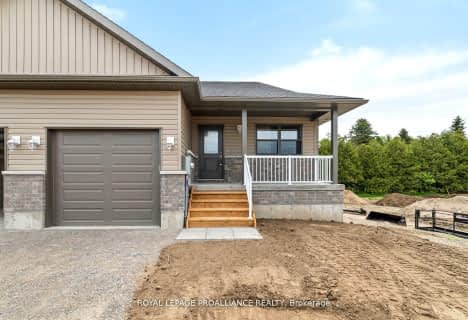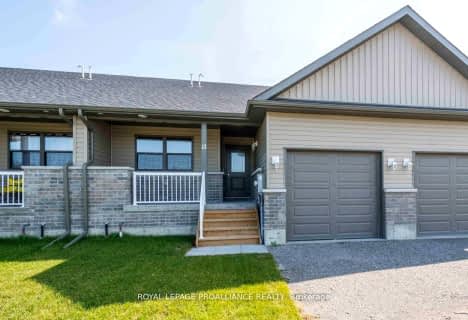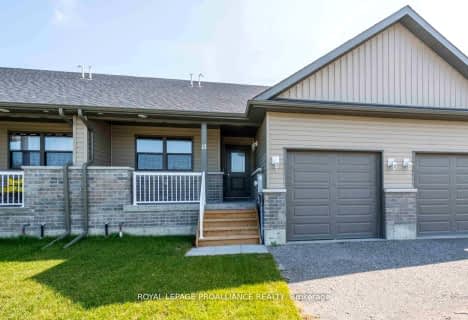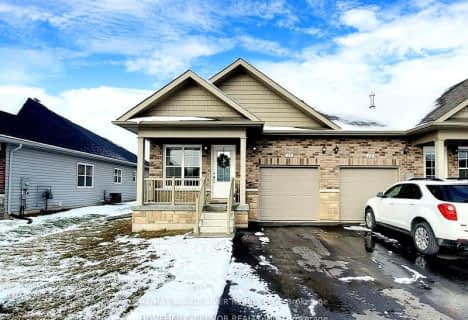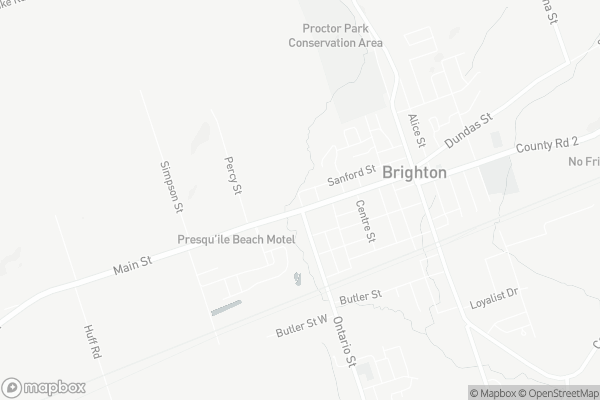
Colborne School
Elementary: Public
11.43 km
Smithfield Public School
Elementary: Public
5.97 km
St Paul Catholic Elementary School
Elementary: Catholic
13.35 km
Spring Valley Public School
Elementary: Public
2.64 km
Murray Centennial Public School
Elementary: Public
12.20 km
Brighton Public School
Elementary: Public
1.15 km
École secondaire publique Marc-Garneau
Secondary: Public
17.38 km
St Paul Catholic Secondary School
Secondary: Catholic
13.29 km
Campbellford District High School
Secondary: Public
30.04 km
Trenton High School
Secondary: Public
13.89 km
Bayside Secondary School
Secondary: Public
23.50 km
East Northumberland Secondary School
Secondary: Public
1.31 km

